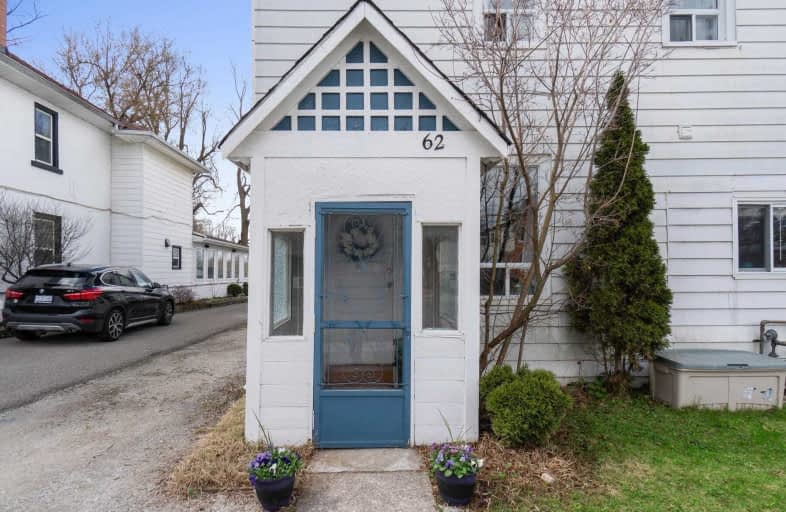Sold on Apr 21, 2021
Note: Property is not currently for sale or for rent.

-
Type: Att/Row/Twnhouse
-
Style: 2-Storey
-
Lot Size: 24 x 132 Feet
-
Age: 100+ years
-
Taxes: $2,889 per year
-
Days on Site: 5 Days
-
Added: Apr 16, 2021 (5 days on market)
-
Updated:
-
Last Checked: 2 months ago
-
MLS®#: W5197405
-
Listed By: Royal lepage escarpment realty, brokerage
Get Your Foot Into Home Ownership With This Charming 3 Bedroom Century Home That Backs Onto Prospect Park And Is Steps To Fairy Lake. Gorgeous Hardwood In The Living & Dining Room. Bright Open Kitchen. Walk Out From The Main Floor Laundry To A Fenced Yard That's Waiting To Be Transformed Into Your Private Oasis. Walk To Schools, Main Street Shops, The Library. It's A Short Drive To 401 Or Walk To Go Station.
Extras
Fridge, Stove, Washer, Dryer Included. Furnace 2018.
Property Details
Facts for 62 Main Street North, Halton Hills
Status
Days on Market: 5
Last Status: Sold
Sold Date: Apr 21, 2021
Closed Date: Jun 03, 2021
Expiry Date: Sep 30, 2021
Sold Price: $470,000
Unavailable Date: Apr 21, 2021
Input Date: Apr 16, 2021
Prior LSC: Listing with no contract changes
Property
Status: Sale
Property Type: Att/Row/Twnhouse
Style: 2-Storey
Age: 100+
Area: Halton Hills
Community: Acton
Availability Date: Tbd
Inside
Bedrooms: 3
Bathrooms: 1
Kitchens: 1
Rooms: 7
Den/Family Room: No
Air Conditioning: Central Air
Fireplace: No
Laundry Level: Main
Washrooms: 1
Utilities
Electricity: Available
Gas: Available
Cable: Available
Telephone: Available
Building
Basement: Crawl Space
Basement 2: Part Bsmt
Heat Type: Forced Air
Heat Source: Gas
Exterior: Alum Siding
Water Supply: Municipal
Special Designation: Unknown
Parking
Driveway: Mutual
Garage Type: None
Covered Parking Spaces: 2
Total Parking Spaces: 2
Fees
Tax Year: 2020
Tax Legal Description: Pt Lot 105, Plan 227, As In 844500, S/T & **
Taxes: $2,889
Highlights
Feature: Fenced Yard
Feature: Park
Land
Cross Street: Main St North Of Mil
Municipality District: Halton Hills
Fronting On: West
Pool: None
Sewer: Sewers
Lot Depth: 132 Feet
Lot Frontage: 24 Feet
Additional Media
- Virtual Tour: https://tours.virtualgta.com/1814417?idx=1
Rooms
Room details for 62 Main Street North, Halton Hills
| Type | Dimensions | Description |
|---|---|---|
| Living Main | 4.30 x 8.70 | Hardwood Floor, Combined W/Dining |
| Dining Main | 4.30 x 8.70 | Hardwood Floor, Combined W/Living |
| Kitchen Main | 3.45 x 4.25 | Backsplash |
| Laundry Main | 3.00 x 3.50 | W/O To Deck |
| Master 2nd | 3.35 x 3.35 | Laminate |
| 2nd Br 2nd | 2.10 x 3.90 | Laminate |
| 3rd Br 2nd | 2.10 x 3.90 | Laminate |
| XXXXXXXX | XXX XX, XXXX |
XXXX XXX XXXX |
$XXX,XXX |
| XXX XX, XXXX |
XXXXXX XXX XXXX |
$XXX,XXX | |
| XXXXXXXX | XXX XX, XXXX |
XXXX XXX XXXX |
$XXX,XXX |
| XXX XX, XXXX |
XXXXXX XXX XXXX |
$XXX,XXX |
| XXXXXXXX XXXX | XXX XX, XXXX | $470,000 XXX XXXX |
| XXXXXXXX XXXXXX | XXX XX, XXXX | $429,900 XXX XXXX |
| XXXXXXXX XXXX | XXX XX, XXXX | $250,000 XXX XXXX |
| XXXXXXXX XXXXXX | XXX XX, XXXX | $279,900 XXX XXXX |

Limehouse Public School
Elementary: PublicEcole Harris Mill Public School
Elementary: PublicRobert Little Public School
Elementary: PublicBrookville Public School
Elementary: PublicSt Joseph's School
Elementary: CatholicMcKenzie-Smith Bennett
Elementary: PublicDay School -Wellington Centre For ContEd
Secondary: PublicGary Allan High School - Halton Hills
Secondary: PublicActon District High School
Secondary: PublicErin District High School
Secondary: PublicChrist the King Catholic Secondary School
Secondary: CatholicGeorgetown District High School
Secondary: Public

