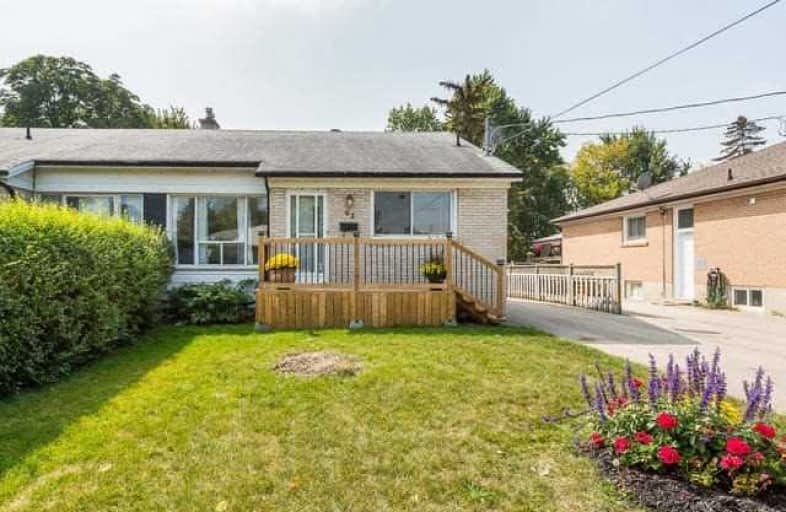Sold on Oct 13, 2017
Note: Property is not currently for sale or for rent.

-
Type: Semi-Detached
-
Style: Bungalow
-
Lot Size: 37 x 136 Feet
-
Age: No Data
-
Taxes: $2,915 per year
-
Days on Site: 22 Days
-
Added: Sep 07, 2019 (3 weeks on market)
-
Updated:
-
Last Checked: 2 months ago
-
MLS®#: W3933980
-
Listed By: Royal lepage terrequity realty, brokerage
Calling All First Time Buyer's! 3 Bdrm, 2 Bath Semi-Detached Bungalow With Nanny / Granny Suite! Boasting Updated Eat-In Kitch. W/ Backsplash, Stnls Stl D/W. Great Size Living Room/Dng Rm W/ Hrdwd. Spacious Mstr W/ Broadloom, Third Bdrm Has W/Out To Beautiful 2 Tiered Deck (2017). Finished Bsmt W/ Sep. Entr, Kitchen, 3 Pc Bath, Lvg Rm, Laundry, Other Rm, & Large Wndws. Beautiful Fenced Backyard W/ New 2 Tiered Deck, Front Porch New (2017).
Extras
Furnace (New), A/C (New)& Parking For 4 Cars. Fantastic Location! Walking Distance To Schools, Shopping, And Much More!!
Property Details
Facts for 63 McIntyre Crescent, Halton Hills
Status
Days on Market: 22
Last Status: Sold
Sold Date: Oct 13, 2017
Closed Date: Dec 08, 2017
Expiry Date: Dec 31, 2017
Sold Price: $501,000
Unavailable Date: Oct 13, 2017
Input Date: Sep 21, 2017
Property
Status: Sale
Property Type: Semi-Detached
Style: Bungalow
Area: Halton Hills
Community: Georgetown
Availability Date: 60/Tba
Inside
Bedrooms: 3
Bedrooms Plus: 1
Bathrooms: 2
Kitchens: 1
Kitchens Plus: 1
Rooms: 5
Den/Family Room: No
Air Conditioning: Central Air
Fireplace: No
Laundry Level: Lower
Washrooms: 2
Building
Basement: Finished
Basement 2: Sep Entrance
Heat Type: Forced Air
Heat Source: Gas
Exterior: Brick
Water Supply: Municipal
Special Designation: Unknown
Parking
Driveway: Mutual
Garage Type: None
Covered Parking Spaces: 4
Total Parking Spaces: 4
Fees
Tax Year: 2017
Tax Legal Description: Pt Lt 122, Pl 612, As In 618248; S/T G10806.
Taxes: $2,915
Highlights
Feature: Fenced Yard
Feature: Hospital
Feature: Place Of Worship
Feature: Rec Centre
Feature: School
Land
Cross Street: Hwy 7 / Rexway / Mci
Municipality District: Halton Hills
Fronting On: West
Pool: None
Sewer: Sewers
Lot Depth: 136 Feet
Lot Frontage: 37 Feet
Additional Media
- Virtual Tour: http://tours.myvirtualhome.ca/876268?idx=1
Rooms
Room details for 63 McIntyre Crescent, Halton Hills
| Type | Dimensions | Description |
|---|---|---|
| Kitchen Main | 3.40 x 3.28 | Laminate, Backsplash, Eat-In Kitchen |
| Living Main | 4.07 x 5.22 | Hardwood Floor |
| Master Main | 2.90 x 4.57 | Broadloom, Closet |
| 2nd Br Main | 2.79 x 3.42 | Broadloom, Closet |
| 3rd Br Main | 2.95 x 3.15 | Hardwood Floor, Closet, W/O To Deck |
| Kitchen Bsmt | 2.78 x 2.57 | Broadloom |
| Living Bsmt | 4.09 x 3.42 | Broadloom |
| Rec Bsmt | 4.17 x 3.96 | Broadloom |
| 4th Br Bsmt | 3.07 x 3.94 | Broadloom |
| XXXXXXXX | XXX XX, XXXX |
XXXX XXX XXXX |
$XXX,XXX |
| XXX XX, XXXX |
XXXXXX XXX XXXX |
$XXX,XXX |
| XXXXXXXX XXXX | XXX XX, XXXX | $501,000 XXX XXXX |
| XXXXXXXX XXXXXX | XXX XX, XXXX | $509,000 XXX XXXX |

Harrison Public School
Elementary: PublicSt Francis of Assisi Separate School
Elementary: CatholicHoly Cross Catholic School
Elementary: CatholicCentennial Middle School
Elementary: PublicGeorge Kennedy Public School
Elementary: PublicSilver Creek Public School
Elementary: PublicJean Augustine Secondary School
Secondary: PublicGary Allan High School - Halton Hills
Secondary: PublicParkholme School
Secondary: PublicChrist the King Catholic Secondary School
Secondary: CatholicGeorgetown District High School
Secondary: PublicSt Edmund Campion Secondary School
Secondary: Catholic

