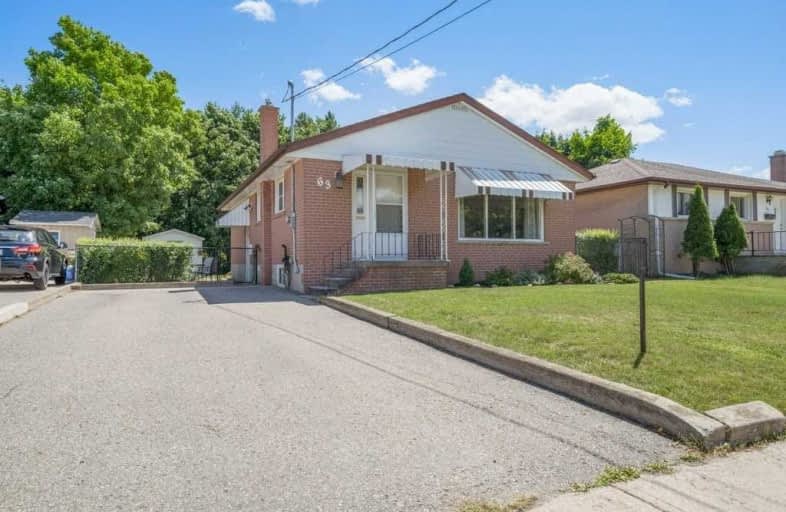Car-Dependent
- Most errands require a car.
48
/100
Bikeable
- Some errands can be accomplished on bike.
61
/100

Harrison Public School
Elementary: Public
0.57 km
St Francis of Assisi Separate School
Elementary: Catholic
0.67 km
Holy Cross Catholic School
Elementary: Catholic
1.40 km
Centennial Middle School
Elementary: Public
0.36 km
George Kennedy Public School
Elementary: Public
1.28 km
Silver Creek Public School
Elementary: Public
1.66 km
Jean Augustine Secondary School
Secondary: Public
6.65 km
Gary Allan High School - Halton Hills
Secondary: Public
1.39 km
Parkholme School
Secondary: Public
8.60 km
Christ the King Catholic Secondary School
Secondary: Catholic
0.91 km
Georgetown District High School
Secondary: Public
1.64 km
St Edmund Campion Secondary School
Secondary: Catholic
8.04 km
-
Knight Trail Park
1215 KNIGHT Trl 12.39km -
Gage Park
2 Wellington St W (at Wellington St. E), Brampton ON L6Y 4R2 12.42km -
Lina Marino Park
105 Valleywood Blvd, Caledon ON 12.61km
-
Scotiabank
9483 Mississauga Rd, Brampton ON L6X 0Z8 7.11km -
RBC Royal Bank
10615 Creditview Rd (Sandalwood), Brampton ON L7A 0T4 7.34km -
Scotiabank
8974 Chinguacousy Rd, Brampton ON L6Y 5X6 10.08km



