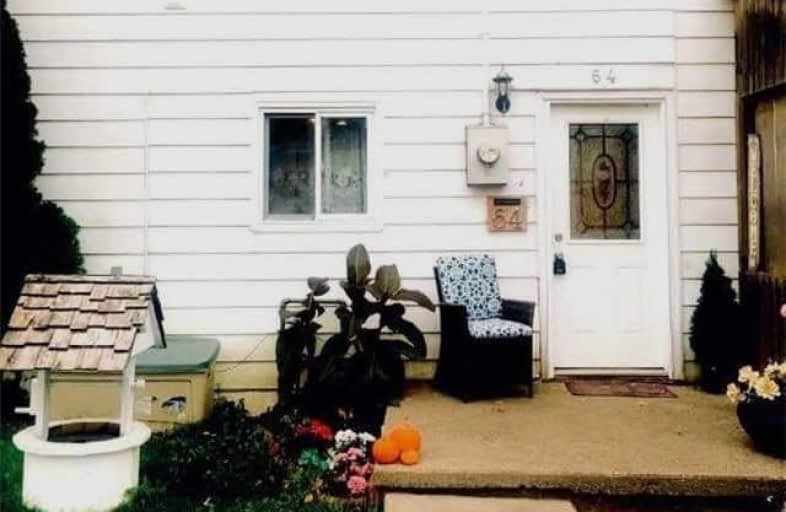Sold on Dec 19, 2018
Note: Property is not currently for sale or for rent.

-
Type: Att/Row/Twnhouse
-
Style: 2-Storey
-
Size: 1100 sqft
-
Lot Size: 20 x 132 Feet
-
Age: No Data
-
Taxes: $1,318 per year
-
Days on Site: 69 Days
-
Added: Sep 07, 2019 (2 months on market)
-
Updated:
-
Last Checked: 3 months ago
-
MLS®#: W4274301
-
Listed By: Century 21 team realty ltd., brokerage
Calling All First-Time Buyers! Charming Starter Home Within Walking Distance To Acton's Main St. Downtown Area, Go Station And Fairy Lake. Property Features A Spacious Renovated Eat-In Kitchen With Main Floor Laundry, Bright 4 Piece Bathroom And Generously Sized Family Room With 9 1/2 Foot Ceilings And Patio Doors To A Large Private Yard With No Neighbours Behind! Don't Miss Out On This Opportunity For Home Ownership.
Extras
Appliances; Fridge, Stove, Dishwasher, Front-Loader Washer/Dryer, All Electric Light Fixtures, Window Coverings (Excluding Draperies In All 3 Bed Rooms)
Property Details
Facts for 64 Main Street North, Halton Hills
Status
Days on Market: 69
Last Status: Sold
Sold Date: Dec 19, 2018
Closed Date: Jan 18, 2019
Expiry Date: Jan 11, 2019
Sold Price: $262,000
Unavailable Date: Dec 19, 2018
Input Date: Oct 11, 2018
Property
Status: Sale
Property Type: Att/Row/Twnhouse
Style: 2-Storey
Size (sq ft): 1100
Area: Halton Hills
Community: Acton
Availability Date: Tba
Inside
Bedrooms: 3
Bathrooms: 1
Kitchens: 1
Rooms: 5
Den/Family Room: Yes
Air Conditioning: Central Air
Fireplace: No
Laundry Level: Main
Washrooms: 1
Building
Basement: Part Bsmt
Heat Type: Forced Air
Heat Source: Gas
Exterior: Alum Siding
Water Supply: Municipal
Special Designation: Unknown
Parking
Driveway: None
Garage Type: None
Fees
Tax Year: 2018
Tax Legal Description: Pt Lt105,Pl227,Part1,2, 20R7785,S/T And T/W *Con't
Taxes: $1,318
Highlights
Feature: Clear View
Feature: Fenced Yard
Feature: Lake/Pond
Feature: Library
Feature: Park
Feature: Rec Centre
Land
Cross Street: Main/River
Municipality District: Halton Hills
Fronting On: West
Pool: None
Sewer: Sewers
Lot Depth: 132 Feet
Lot Frontage: 20 Feet
Acres: < .50
Rooms
Room details for 64 Main Street North, Halton Hills
| Type | Dimensions | Description |
|---|---|---|
| Kitchen Main | 4.27 x 5.56 | Eat-In Kitchen, B/I Dishwasher, Combined W/Laundry |
| Family Main | 3.96 x 5.36 | W/O To Deck |
| Master 2nd | 3.35 x 3.38 | Hardwood Floor, O/Looks Backyard |
| 2nd Br 2nd | 2.11 x 3.96 | Hardwood Floor |
| 3rd Br 2nd | 2.11 x 3.96 | Hardwood Floor |
| XXXXXXXX | XXX XX, XXXX |
XXXX XXX XXXX |
$XXX,XXX |
| XXX XX, XXXX |
XXXXXX XXX XXXX |
$XXX,XXX | |
| XXXXXXXX | XXX XX, XXXX |
XXXX XXX XXXX |
$XXX,XXX |
| XXX XX, XXXX |
XXXXXX XXX XXXX |
$XXX,XXX | |
| XXXXXXXX | XXX XX, XXXX |
XXXXXXXX XXX XXXX |
|
| XXX XX, XXXX |
XXXXXX XXX XXXX |
$XXX,XXX | |
| XXXXXXXX | XXX XX, XXXX |
XXXXXXXX XXX XXXX |
|
| XXX XX, XXXX |
XXXXXX XXX XXXX |
$XXX,XXX |
| XXXXXXXX XXXX | XXX XX, XXXX | $262,000 XXX XXXX |
| XXXXXXXX XXXXXX | XXX XX, XXXX | $284,900 XXX XXXX |
| XXXXXXXX XXXX | XXX XX, XXXX | $155,000 XXX XXXX |
| XXXXXXXX XXXXXX | XXX XX, XXXX | $160,000 XXX XXXX |
| XXXXXXXX XXXXXXXX | XXX XX, XXXX | XXX XXXX |
| XXXXXXXX XXXXXX | XXX XX, XXXX | $160,000 XXX XXXX |
| XXXXXXXX XXXXXXXX | XXX XX, XXXX | XXX XXXX |
| XXXXXXXX XXXXXX | XXX XX, XXXX | $160,000 XXX XXXX |

Limehouse Public School
Elementary: PublicEcole Harris Mill Public School
Elementary: PublicRobert Little Public School
Elementary: PublicBrookville Public School
Elementary: PublicSt Joseph's School
Elementary: CatholicMcKenzie-Smith Bennett
Elementary: PublicDay School -Wellington Centre For ContEd
Secondary: PublicGary Allan High School - Halton Hills
Secondary: PublicActon District High School
Secondary: PublicErin District High School
Secondary: PublicChrist the King Catholic Secondary School
Secondary: CatholicGeorgetown District High School
Secondary: Public

