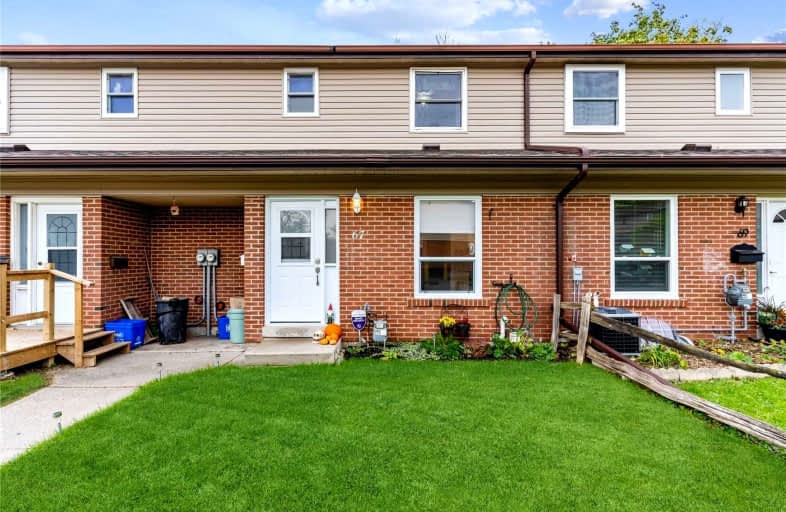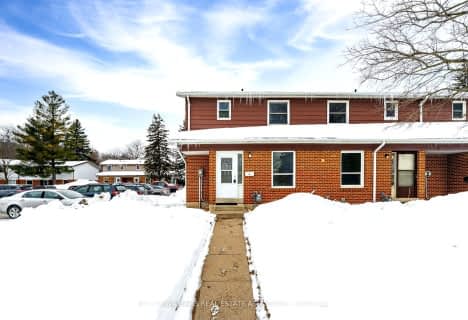Sold on Nov 10, 2021
Note: Property is not currently for sale or for rent.

-
Type: Condo Townhouse
-
Style: 2-Storey
-
Size: 900 sqft
-
Pets: Restrict
-
Age: 31-50 years
-
Taxes: $1,806 per year
-
Maintenance Fees: 327 /mo
-
Days on Site: 7 Days
-
Added: Nov 03, 2021 (1 week on market)
-
Updated:
-
Last Checked: 3 months ago
-
MLS®#: W5422301
-
Listed By: Re/max escarpment realty inc., brokerage
This 3-Bedroom Condo Townhouse Is Situated In The Cozy Family Community Of Acton. Get That Small-Town Feel With Walking Distance To Local Shops And Numerous Parks And Green Spaces Including Acton's Popular Fairy Lake. This Immaculate 2-Story, 3 Bedroom, 2 Bathroom Townhome Is Fully Upgraded Giving You Luxurious And Modern Finishes. The Main Floor Features A Functional And Stylish Open-Concept Layout With A Fully Updated Kitchen, Flooring And Doors.
Extras
Hot Water Heater Rental
Property Details
Facts for 67 Kingham Road, Halton Hills
Status
Days on Market: 7
Last Status: Sold
Sold Date: Nov 10, 2021
Closed Date: Dec 16, 2021
Expiry Date: Jan 25, 2022
Sold Price: $656,000
Unavailable Date: Nov 10, 2021
Input Date: Nov 03, 2021
Prior LSC: Listing with no contract changes
Property
Status: Sale
Property Type: Condo Townhouse
Style: 2-Storey
Size (sq ft): 900
Age: 31-50
Area: Halton Hills
Community: Acton
Availability Date: 60 - 89 Days
Assessment Amount: $232,000
Assessment Year: 2021
Inside
Bedrooms: 3
Bathrooms: 2
Kitchens: 1
Rooms: 6
Den/Family Room: No
Patio Terrace: None
Unit Exposure: East
Air Conditioning: Other
Fireplace: No
Laundry Level: Lower
Ensuite Laundry: Yes
Washrooms: 2
Building
Stories: 1
Basement: Finished
Basement 2: Full
Heat Type: Forced Air
Heat Source: Gas
Exterior: Brick
Special Designation: Unknown
Parking
Parking Included: Yes
Garage Type: None
Parking Designation: Exclusive
Parking Features: None
Parking Spot #1: 67
Covered Parking Spaces: 1
Total Parking Spaces: 1
Locker
Locker: None
Fees
Tax Year: 2020
Taxes Included: No
Building Insurance Included: Yes
Cable Included: Yes
Central A/C Included: No
Common Elements Included: Yes
Heating Included: No
Hydro Included: No
Water Included: Yes
Taxes: $1,806
Highlights
Feature: Lake/Pond
Feature: Library
Feature: Park
Feature: Rec Centre
Feature: School
Land
Cross Street: Main St S
Municipality District: Halton Hills
Parcel Number: 07919004
Condo
Condo Registry Office: HCP
Condo Corp#: 20
Property Management: Wilson Blanchard
Additional Media
- Virtual Tour: http://listing.otbxair.com/67kinghamroad/?mls
Rooms
Room details for 67 Kingham Road, Halton Hills
| Type | Dimensions | Description |
|---|---|---|
| Kitchen Main | 3.20 x 2.99 | |
| Living Main | 5.20 x 3.10 | |
| Dining Main | 2.90 x 2.40 | |
| Bathroom 2nd | 2.48 x 1.49 | 3 Pc Bath |
| Br 2nd | 3.20 x 2.99 | |
| 2nd Br 2nd | 3.73 x 2.50 | |
| 3rd Br 2nd | 4.00 x 3.00 | |
| Den Bsmt | 8.40 x 5.50 | |
| Laundry Bsmt | 4.70 x 2.80 | |
| Bathroom Bsmt | 4.72 x 2.82 | 2 Pc Bath |
| XXXXXXXX | XXX XX, XXXX |
XXXX XXX XXXX |
$XXX,XXX |
| XXX XX, XXXX |
XXXXXX XXX XXXX |
$XXX,XXX | |
| XXXXXXXX | XXX XX, XXXX |
XXXX XXX XXXX |
$XXX,XXX |
| XXX XX, XXXX |
XXXXXX XXX XXXX |
$XXX,XXX | |
| XXXXXXXX | XXX XX, XXXX |
XXXX XXX XXXX |
$XXX,XXX |
| XXX XX, XXXX |
XXXXXX XXX XXXX |
$XXX,XXX |
| XXXXXXXX XXXX | XXX XX, XXXX | $656,000 XXX XXXX |
| XXXXXXXX XXXXXX | XXX XX, XXXX | $549,900 XXX XXXX |
| XXXXXXXX XXXX | XXX XX, XXXX | $383,500 XXX XXXX |
| XXXXXXXX XXXXXX | XXX XX, XXXX | $385,000 XXX XXXX |
| XXXXXXXX XXXX | XXX XX, XXXX | $229,900 XXX XXXX |
| XXXXXXXX XXXXXX | XXX XX, XXXX | $229,900 XXX XXXX |

Limehouse Public School
Elementary: PublicEcole Harris Mill Public School
Elementary: PublicRobert Little Public School
Elementary: PublicBrookville Public School
Elementary: PublicSt Joseph's School
Elementary: CatholicMcKenzie-Smith Bennett
Elementary: PublicDay School -Wellington Centre For ContEd
Secondary: PublicGary Allan High School - Halton Hills
Secondary: PublicActon District High School
Secondary: PublicErin District High School
Secondary: PublicChrist the King Catholic Secondary School
Secondary: CatholicGeorgetown District High School
Secondary: Public- 2 bath
- 3 bed
- 1000 sqft



