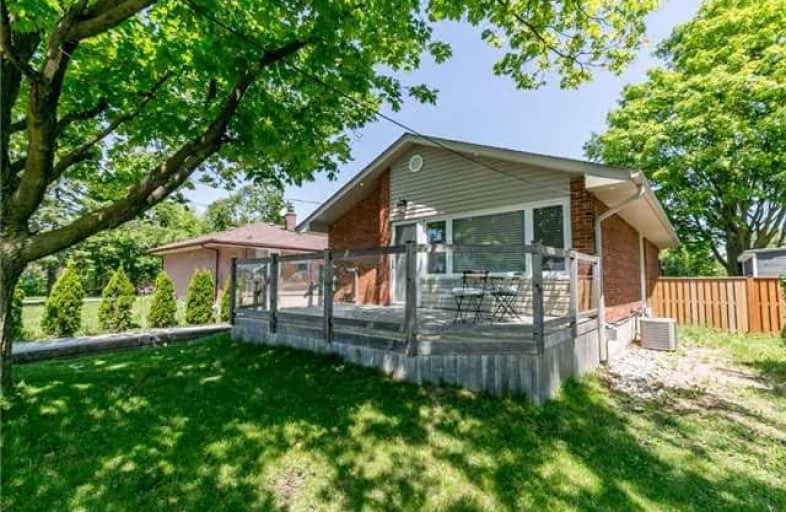Sold on Jun 03, 2018
Note: Property is not currently for sale or for rent.

-
Type: Detached
-
Style: Bungalow-Raised
-
Lot Size: 50 x 110 Feet
-
Age: No Data
-
Taxes: $3,282 per year
-
Days on Site: 2 Days
-
Added: Sep 07, 2019 (2 days on market)
-
Updated:
-
Last Checked: 2 months ago
-
MLS®#: W4147315
-
Listed By: Re/max hallmark realty ltd., brokerage
Charming 3 Bdrm/2 Bath Raised Bungalow Situated On A Quiet Crescent Is Perfect For The Growing Family Or Discerning Downsizer. Exterior Built-In Soffit Lighting Illuminates The Front Deck Entering Into The O/C Main Flr. Bonus Alert-No Carpet In This House! Lrg Great Rm O/L The Modernly Styled Kitchen W/ Granite Cntrs, Pot Lights Galore, Large Eat-In Area & Access To The Side Door Sep Ent. Boasting Bdrms W/ Ample Closet Space, 1.5 Car Det Garage,
Extras
& Spa-Like Baths This Home Will Please The Fussiest Buyers. Entertain Inside In The Smartly Finished Bsmnt With Corner Gas Fireplace & B/I Entertainment Units Or Outside On The Back Patio W/ Hot Tub ("As Is"), Gazebo & Bbq Area.
Property Details
Facts for 68 McIntyre Crescent, Halton Hills
Status
Days on Market: 2
Last Status: Sold
Sold Date: Jun 03, 2018
Closed Date: Jul 11, 2018
Expiry Date: Sep 01, 2018
Sold Price: $635,500
Unavailable Date: Jun 03, 2018
Input Date: Jun 01, 2018
Prior LSC: Listing with no contract changes
Property
Status: Sale
Property Type: Detached
Style: Bungalow-Raised
Area: Halton Hills
Community: Georgetown
Availability Date: 30/60/90 Tba
Inside
Bedrooms: 3
Bedrooms Plus: 1
Bathrooms: 2
Kitchens: 1
Rooms: 6
Den/Family Room: No
Air Conditioning: Central Air
Fireplace: Yes
Laundry Level: Lower
Washrooms: 2
Building
Basement: Finished
Basement 2: Sep Entrance
Heat Type: Forced Air
Heat Source: Gas
Exterior: Brick
Exterior: Vinyl Siding
Water Supply: Municipal
Special Designation: Unknown
Parking
Driveway: Private
Garage Spaces: 2
Garage Type: Detached
Covered Parking Spaces: 4
Total Parking Spaces: 5
Fees
Tax Year: 2017
Tax Legal Description: Lt 140, Pl 612; S/T G10806 Halton Hills
Taxes: $3,282
Land
Cross Street: Prince Charles/Dale
Municipality District: Halton Hills
Fronting On: South
Pool: None
Sewer: Sewers
Lot Depth: 110 Feet
Lot Frontage: 50 Feet
Lot Irregularities: Modern Kitchen & Bath
Zoning: Totally Updated
Additional Media
- Virtual Tour: http://wylieford.homelistingtours.com/listing2/68-mcintyre-crescent
Rooms
Room details for 68 McIntyre Crescent, Halton Hills
| Type | Dimensions | Description |
|---|---|---|
| Great Rm Main | 3.70 x 4.40 | Hardwood Floor, Picture Window, Open Concept |
| Kitchen Main | 3.05 x 4.10 | Ceramic Floor, Eat-In Kitchen, Pot Lights |
| Master Main | 2.80 x 3.22 | Hardwood Floor, Large Closet, Large Window |
| 2nd Br Main | 2.40 x 2.50 | Hardwood Floor, Closet, W/O To Patio |
| 3rd Br Main | 2.70 x 2.90 | Hardwood Floor, Closet, Large Window |
| Rec Bsmt | 3.00 x 7.00 | Laminate, Gas Fireplace, Above Grade Window |
| 4th Br Bsmt | 3.50 x 3.60 | Laminate, Above Grade Window, 3 Pc Ensuite |
| XXXXXXXX | XXX XX, XXXX |
XXXX XXX XXXX |
$XXX,XXX |
| XXX XX, XXXX |
XXXXXX XXX XXXX |
$XXX,XXX | |
| XXXXXXXX | XXX XX, XXXX |
XXXX XXX XXXX |
$XXX,XXX |
| XXX XX, XXXX |
XXXXXX XXX XXXX |
$XXX,XXX |
| XXXXXXXX XXXX | XXX XX, XXXX | $635,500 XXX XXXX |
| XXXXXXXX XXXXXX | XXX XX, XXXX | $629,900 XXX XXXX |
| XXXXXXXX XXXX | XXX XX, XXXX | $545,000 XXX XXXX |
| XXXXXXXX XXXXXX | XXX XX, XXXX | $549,900 XXX XXXX |

Harrison Public School
Elementary: PublicSt Francis of Assisi Separate School
Elementary: CatholicHoly Cross Catholic School
Elementary: CatholicCentennial Middle School
Elementary: PublicGeorge Kennedy Public School
Elementary: PublicSilver Creek Public School
Elementary: PublicJean Augustine Secondary School
Secondary: PublicGary Allan High School - Halton Hills
Secondary: PublicParkholme School
Secondary: PublicChrist the King Catholic Secondary School
Secondary: CatholicGeorgetown District High School
Secondary: PublicSt Edmund Campion Secondary School
Secondary: Catholic

