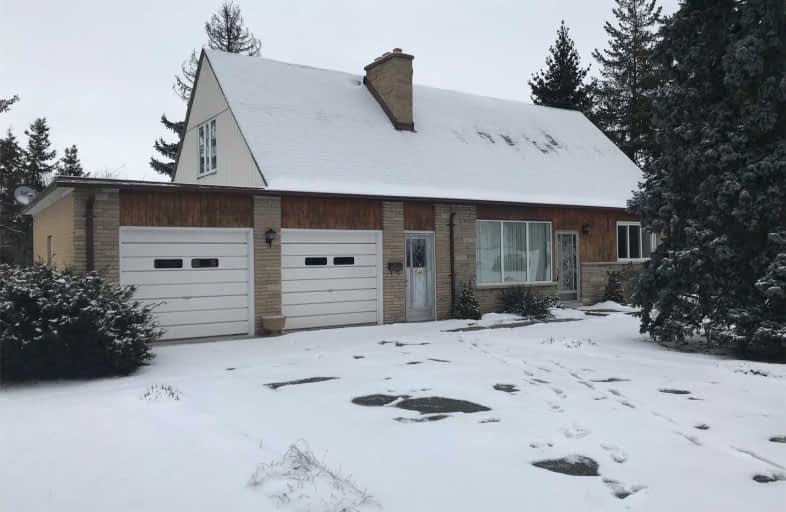Sold on Feb 24, 2019
Note: Property is not currently for sale or for rent.

-
Type: Detached
-
Style: 1 1/2 Storey
-
Size: 1500 sqft
-
Lot Size: 100.03 x 129.2 Feet
-
Age: 51-99 years
-
Taxes: $4,183 per year
-
Days on Site: 13 Days
-
Added: Sep 07, 2019 (1 week on market)
-
Updated:
-
Last Checked: 3 months ago
-
MLS®#: W4357334
-
Listed By: Re/max real estate centre inc., brokerage
Are Looking For Oversized Garage For Storage A Workshop? With Walk Up From Bsmt. Large Driveway For Your Vehicle, Double Lot 100X 120. House Is Solid Buiult 3 Bedroom, 2 Bath And Finished Basement, Newer Roof, Oak Kitchen Cupboard. Price To Sell Quick. Dont Miss This Opportunity.
Extras
Mature Trees And Landscaping, Easy Access To Commute. No Neighbours Across The Road. Shows With Confidence Super Clean!
Property Details
Facts for 68 River Drive, Halton Hills
Status
Days on Market: 13
Last Status: Sold
Sold Date: Feb 24, 2019
Closed Date: Mar 15, 2019
Expiry Date: May 31, 2019
Sold Price: $615,000
Unavailable Date: Feb 24, 2019
Input Date: Feb 11, 2019
Prior LSC: Listing with no contract changes
Property
Status: Sale
Property Type: Detached
Style: 1 1/2 Storey
Size (sq ft): 1500
Age: 51-99
Area: Halton Hills
Community: Georgetown
Availability Date: 30 Days Tba
Inside
Bedrooms: 3
Bathrooms: 2
Kitchens: 1
Rooms: 8
Den/Family Room: No
Air Conditioning: None
Fireplace: Yes
Washrooms: 2
Building
Basement: Finished
Basement 2: W/O
Heat Type: Forced Air
Heat Source: Gas
Exterior: Alum Siding
Exterior: Brick
Water Supply: Municipal
Special Designation: Unknown
Parking
Driveway: Pvt Double
Garage Spaces: 2
Garage Type: Attached
Covered Parking Spaces: 6
Total Parking Spaces: 8
Fees
Tax Year: 2018
Tax Legal Description: Plan 182 Pt Lot 5
Taxes: $4,183
Land
Cross Street: Mountainview/River
Municipality District: Halton Hills
Fronting On: North
Pool: None
Sewer: Sewers
Lot Depth: 129.2 Feet
Lot Frontage: 100.03 Feet
Acres: < .50
Zoning: Res
Rooms
Room details for 68 River Drive, Halton Hills
| Type | Dimensions | Description |
|---|---|---|
| Foyer Main | 1.06 x 3.46 | |
| Kitchen Main | 3.33 x 3.60 | Walk-Out, Vinyl Floor |
| Living Main | 3.35 x 6.86 | Hardwood Floor, Family Size Kitchen, Combined W/Dining |
| Dining Main | 3.35 x 6.86 | Combined W/Living |
| Br Main | 3.44 x 3.04 | Hardwood Floor |
| Master 2nd | 4.65 x 3.47 | Broadloom |
| 2nd Br 2nd | 5.58 x 3.50 | Broadloom |
| 3rd Br 2nd | 3.08 x 3.86 | Hardwood Floor |
| Rec Bsmt | 2.79 x 6.85 | |
| Laundry Bsmt | 3.54 x 3.62 |
| XXXXXXXX | XXX XX, XXXX |
XXXX XXX XXXX |
$XXX,XXX |
| XXX XX, XXXX |
XXXXXX XXX XXXX |
$XXX,XXX |
| XXXXXXXX XXXX | XXX XX, XXXX | $615,000 XXX XXXX |
| XXXXXXXX XXXXXX | XXX XX, XXXX | $649,900 XXX XXXX |

Harrison Public School
Elementary: PublicGlen Williams Public School
Elementary: PublicPark Public School
Elementary: PublicSt Francis of Assisi Separate School
Elementary: CatholicHoly Cross Catholic School
Elementary: CatholicCentennial Middle School
Elementary: PublicJean Augustine Secondary School
Secondary: PublicGary Allan High School - Halton Hills
Secondary: PublicParkholme School
Secondary: PublicChrist the King Catholic Secondary School
Secondary: CatholicGeorgetown District High School
Secondary: PublicSt Edmund Campion Secondary School
Secondary: Catholic- 2 bath
- 3 bed
149 Delrex Boulevard, Halton Hills, Ontario • L7G 4E1 • Georgetown



