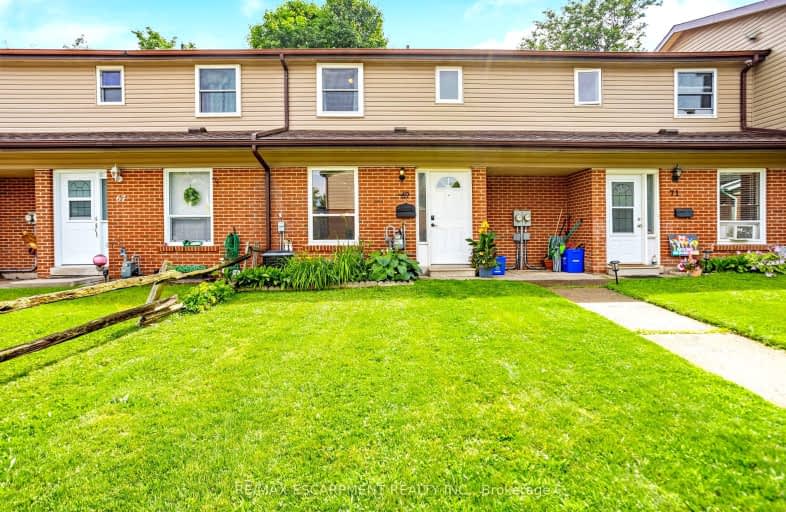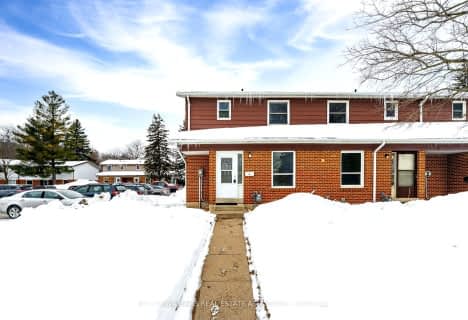Somewhat Walkable
- Some errands can be accomplished on foot.
51
/100
Somewhat Bikeable
- Most errands require a car.
41
/100

Limehouse Public School
Elementary: Public
4.88 km
Ecole Harris Mill Public School
Elementary: Public
8.30 km
Robert Little Public School
Elementary: Public
1.15 km
Brookville Public School
Elementary: Public
10.09 km
St Joseph's School
Elementary: Catholic
0.66 km
McKenzie-Smith Bennett
Elementary: Public
1.69 km
Day School -Wellington Centre For ContEd
Secondary: Public
17.92 km
Gary Allan High School - Halton Hills
Secondary: Public
10.04 km
Acton District High School
Secondary: Public
2.16 km
Erin District High School
Secondary: Public
17.40 km
Christ the King Catholic Secondary School
Secondary: Catholic
10.70 km
Georgetown District High School
Secondary: Public
9.79 km



