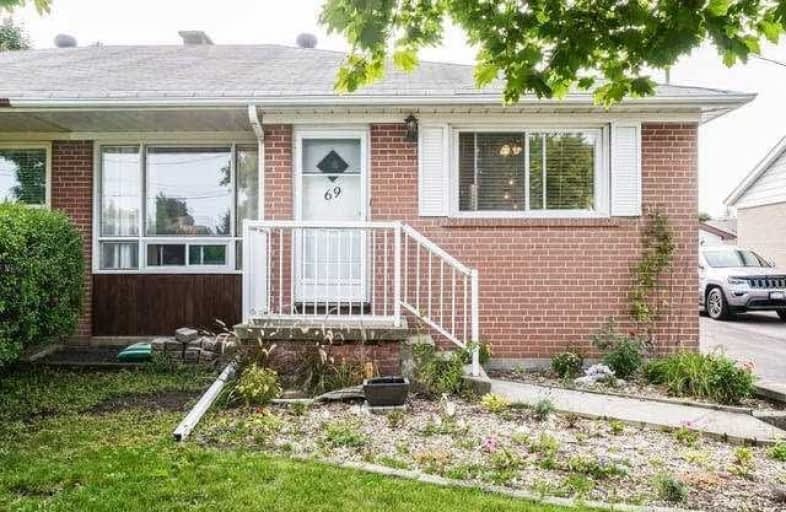Sold on Sep 16, 2020
Note: Property is not currently for sale or for rent.

-
Type: Semi-Detached
-
Style: Bungalow
-
Lot Size: 37.5 x 110 Feet
-
Age: No Data
-
Taxes: $3,434 per year
-
Days on Site: 2 Days
-
Added: Sep 14, 2020 (2 days on market)
-
Updated:
-
Last Checked: 3 months ago
-
MLS®#: W4912728
-
Listed By: Royal lepage real estate services ltd., brokerage
Charming 2 + 2 Bedroom Bungalow In Mature Neighbourhood. Modern Kitchen With Gas Stove And Newer Appliances. Newly Renovated Master Bedroom Ensuite, Powder Room And Basement Bath. Separate Entrance To Basement Ideal For In-Laws. Upgraded Electrical Panel. Hi Efficiency Furnace. Walk To Georgetown Mall Within Minutes. Walk Out From Master To A Large Back Yard With Garden Shed.
Extras
Fridge, Gas Stove And Built-In Dishwasher 2019. Washer And Dryer. Water Softener. All Electrical Light Fixtures. Garden Shed. Dining Room Can Be Converted Back To 2nd Bedroom.
Property Details
Facts for 69 Sargent Road, Halton Hills
Status
Days on Market: 2
Last Status: Sold
Sold Date: Sep 16, 2020
Closed Date: Nov 11, 2020
Expiry Date: Dec 13, 2020
Sold Price: $641,000
Unavailable Date: Sep 16, 2020
Input Date: Sep 15, 2020
Prior LSC: Listing with no contract changes
Property
Status: Sale
Property Type: Semi-Detached
Style: Bungalow
Area: Halton Hills
Community: Georgetown
Availability Date: Flexible
Inside
Bedrooms: 2
Bedrooms Plus: 2
Bathrooms: 3
Kitchens: 1
Rooms: 5
Den/Family Room: No
Air Conditioning: Central Air
Fireplace: No
Washrooms: 3
Building
Basement: Fin W/O
Basement 2: Finished
Heat Type: Forced Air
Heat Source: Gas
Exterior: Brick
Water Supply: Municipal
Special Designation: Unknown
Parking
Driveway: Private
Garage Type: Detached
Covered Parking Spaces: 3
Total Parking Spaces: 3
Fees
Tax Year: 2020
Tax Legal Description: Pt Lts 377 & 378, Pl 660 , As In 105537 ; S/T 4836
Taxes: $3,434
Land
Cross Street: Sargent / Mountainvi
Municipality District: Halton Hills
Fronting On: South
Pool: None
Sewer: Sewers
Lot Depth: 110 Feet
Lot Frontage: 37.5 Feet
Additional Media
- Virtual Tour: https://unbranded.mediatours.ca/property/69-sargent-road-georgetown/
Rooms
Room details for 69 Sargent Road, Halton Hills
| Type | Dimensions | Description |
|---|---|---|
| Living Main | 4.06 x 5.21 | Combined W/Dining, Hardwood Floor |
| Dining Main | - | Combined W/Living, Hardwood Floor |
| Kitchen Main | 3.33 x 3.40 | B/I Dishwasher, Stainless Steel Appl, Walk-Out |
| Master Main | 3.00 x 4.57 | 4 Pc Ensuite, W/O To Yard, Hardwood Floor |
| 2nd Br Main | 2.72 x 3.33 | Closet, Window, Hardwood Floor |
| Family Bsmt | 4.44 x 6.55 | Above Grade Window, 4 Pc Bath, Vinyl Floor |
| 3rd Br Bsmt | 4.04 x 4.29 | Above Grade Window, Vinyl Floor |
| 4th Br Bsmt | 2.82 x 4.29 | Vinyl Floor |
| XXXXXXXX | XXX XX, XXXX |
XXXX XXX XXXX |
$XXX,XXX |
| XXX XX, XXXX |
XXXXXX XXX XXXX |
$XXX,XXX | |
| XXXXXXXX | XXX XX, XXXX |
XXXX XXX XXXX |
$XXX,XXX |
| XXX XX, XXXX |
XXXXXX XXX XXXX |
$XXX,XXX | |
| XXXXXXXX | XXX XX, XXXX |
XXXX XXX XXXX |
$XXX,XXX |
| XXX XX, XXXX |
XXXXXX XXX XXXX |
$XXX,XXX |
| XXXXXXXX XXXX | XXX XX, XXXX | $641,000 XXX XXXX |
| XXXXXXXX XXXXXX | XXX XX, XXXX | $619,900 XXX XXXX |
| XXXXXXXX XXXX | XXX XX, XXXX | $523,000 XXX XXXX |
| XXXXXXXX XXXXXX | XXX XX, XXXX | $529,900 XXX XXXX |
| XXXXXXXX XXXX | XXX XX, XXXX | $415,000 XXX XXXX |
| XXXXXXXX XXXXXX | XXX XX, XXXX | $389,900 XXX XXXX |

Harrison Public School
Elementary: PublicSt Francis of Assisi Separate School
Elementary: CatholicHoly Cross Catholic School
Elementary: CatholicCentennial Middle School
Elementary: PublicGeorge Kennedy Public School
Elementary: PublicSilver Creek Public School
Elementary: PublicJean Augustine Secondary School
Secondary: PublicGary Allan High School - Halton Hills
Secondary: PublicParkholme School
Secondary: PublicChrist the King Catholic Secondary School
Secondary: CatholicGeorgetown District High School
Secondary: PublicSt Edmund Campion Secondary School
Secondary: Catholic

