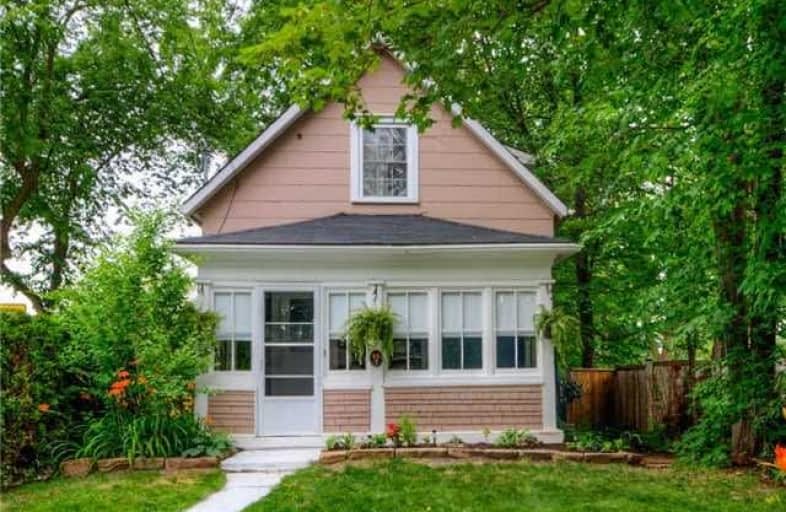Sold on Jul 21, 2017
Note: Property is not currently for sale or for rent.

-
Type: Detached
-
Style: 1 1/2 Storey
-
Size: 1100 sqft
-
Lot Size: 26.37 x 129.92 Feet
-
Age: 100+ years
-
Taxes: $2,802 per year
-
Days on Site: 10 Days
-
Added: Sep 07, 2019 (1 week on market)
-
Updated:
-
Last Checked: 2 months ago
-
MLS®#: W3871416
-
Listed By: Non-treb board office, brokerage
Welcome To 7 Albert, A Charming Home In A Quiet Family Neighbourhood, Walking Distance To Go Transit Station, John Elliott Theatre, Farmers Market And All The Downtown Essentials. A Screened In Porch Welcomes You Into The Home, Followed By A Cozy Family Room With A Wood Burning Fire Place. Walkout From The Kitchen To A Spacious Yard Featuring A Multi Level Deck. The Home Is Carpet Free And Includes Many Upgrades
Extras
Interboard Listing: Cambridge Association Of Realtors** 519-650-4996**All Measurements Taken At Widest Point, Total Sq Footage From Geowarehouse. The Home Is Heritage Registered, Approval Needed For Demolition, No Other Restrictions
Property Details
Facts for 7 Albert Street, Halton Hills
Status
Days on Market: 10
Last Status: Sold
Sold Date: Jul 21, 2017
Closed Date: Sep 29, 2017
Expiry Date: Nov 10, 2017
Sold Price: $518,000
Unavailable Date: Jul 21, 2017
Input Date: Jul 13, 2017
Prior LSC: Listing with no contract changes
Property
Status: Sale
Property Type: Detached
Style: 1 1/2 Storey
Size (sq ft): 1100
Age: 100+
Area: Halton Hills
Community: Georgetown
Availability Date: 30-60 Days
Inside
Bedrooms: 3
Bathrooms: 2
Kitchens: 1
Rooms: 3
Den/Family Room: Yes
Air Conditioning: Central Air
Fireplace: Yes
Laundry Level: Lower
Central Vacuum: N
Washrooms: 2
Building
Basement: Full
Basement 2: Unfinished
Heat Type: Forced Air
Heat Source: Gas
Exterior: Wood
Elevator: N
UFFI: No
Energy Certificate: N
Water Supply: Municipal
Physically Handicapped-Equipped: N
Special Designation: Unknown
Retirement: N
Parking
Driveway: Pvt Double
Garage Type: None
Covered Parking Spaces: 2
Total Parking Spaces: 2
Fees
Tax Year: 2017
Tax Legal Description: Plan 37 Pt Lot 7 Nw Albert St Rp 20R18822 Part 1 R
Taxes: $2,802
Highlights
Feature: Arts Centre
Feature: Fenced Yard
Feature: Library
Feature: Place Of Worship
Feature: Public Transit
Feature: School
Land
Cross Street: Guelph Street
Municipality District: Halton Hills
Fronting On: North
Pool: None
Sewer: Sewers
Lot Depth: 129.92 Feet
Lot Frontage: 26.37 Feet
Zoning: Res
Waterfront: None
Rooms
Room details for 7 Albert Street, Halton Hills
| Type | Dimensions | Description |
|---|---|---|
| Living Ground | 2.92 x 5.03 | Fireplace |
| Dining Ground | 3.84 x 5.00 | |
| Kitchen Ground | 3.63 x 2.79 | W/O To Deck |
| Bathroom Ground | 2.72 x 2.79 | 2 Pc Bath |
| Br 2nd | 3.81 x 3.68 | |
| Br 2nd | 2.29 x 3.45 | |
| Br 2nd | 2.90 x 3.02 | |
| Br 2nd | 3.35 x 1.65 | 4 Pc Bath |
| XXXXXXXX | XXX XX, XXXX |
XXXX XXX XXXX |
$XXX,XXX |
| XXX XX, XXXX |
XXXXXX XXX XXXX |
$XXX,XXX |
| XXXXXXXX XXXX | XXX XX, XXXX | $518,000 XXX XXXX |
| XXXXXXXX XXXXXX | XXX XX, XXXX | $519,900 XXX XXXX |

Joseph Gibbons Public School
Elementary: PublicHarrison Public School
Elementary: PublicGlen Williams Public School
Elementary: PublicPark Public School
Elementary: PublicStewarttown Middle School
Elementary: PublicHoly Cross Catholic School
Elementary: CatholicJean Augustine Secondary School
Secondary: PublicGary Allan High School - Halton Hills
Secondary: PublicParkholme School
Secondary: PublicChrist the King Catholic Secondary School
Secondary: CatholicGeorgetown District High School
Secondary: PublicSt Edmund Campion Secondary School
Secondary: Catholic

