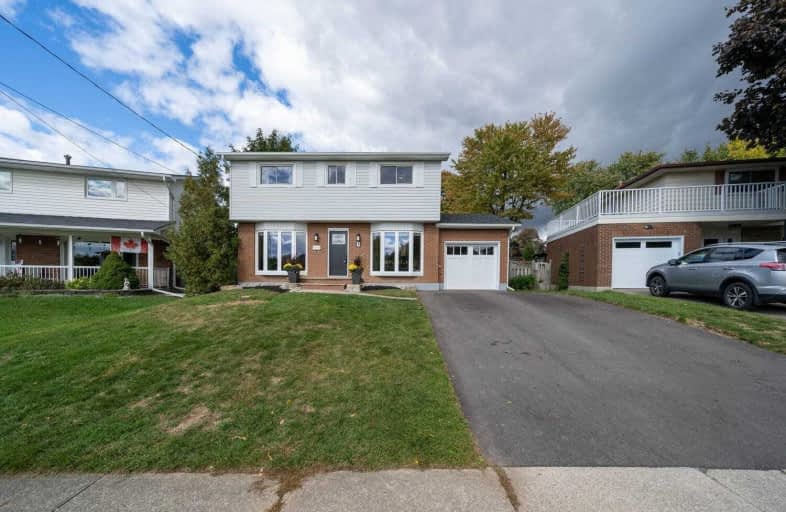Sold on Oct 05, 2020
Note: Property is not currently for sale or for rent.

-
Type: Detached
-
Style: 2-Storey
-
Lot Size: 45 x 164.15 Feet
-
Age: No Data
-
Taxes: $3,600 per year
-
Days on Site: 3 Days
-
Added: Oct 02, 2020 (3 days on market)
-
Updated:
-
Last Checked: 3 months ago
-
MLS®#: W4937537
-
Listed By: Re/max west realty inc., brokerage
Welcome To 7 Carole St - Amazing Character & Charm In This Upgraded & Renovated Home, You're Going To Absolutely Love! Situated On A Stunning 45X165Ft Mature Treed Lot! This 4 Bed 3 Bath Home Is Turn Key! Upgrades Include Hardwood & Ceramic Floors, Baseboards, Crown Mouldings & Pot Lights T/O! High End Fixtures & Finishes W Quartz, Travertine, Marble, Granite Counters & Backspalsh (Kitch & Baths) . Just Completed - Finished & Spray Foam Insulated Basement.
Extras
All S/S Appliances, Window Coverings, Blinds & Light Fixtures. Owned Hot Water Tank, 200 Amp Electrical Service, Roof, Furnace & A/C (All In 2016), Rough In Central Vac, Built In Speakers (Living Room). And More!
Property Details
Facts for 7 Carole Street, Halton Hills
Status
Days on Market: 3
Last Status: Sold
Sold Date: Oct 05, 2020
Closed Date: Nov 16, 2020
Expiry Date: Dec 31, 2020
Sold Price: $850,000
Unavailable Date: Oct 05, 2020
Input Date: Oct 02, 2020
Prior LSC: Listing with no contract changes
Property
Status: Sale
Property Type: Detached
Style: 2-Storey
Area: Halton Hills
Community: Georgetown
Availability Date: Tbd
Inside
Bedrooms: 4
Bathrooms: 3
Kitchens: 1
Rooms: 9
Den/Family Room: No
Air Conditioning: Central Air
Fireplace: No
Laundry Level: Lower
Washrooms: 3
Building
Basement: Finished
Basement 2: Full
Heat Type: Forced Air
Heat Source: Gas
Exterior: Alum Siding
Exterior: Brick
Water Supply: Municipal
Special Designation: Unknown
Parking
Driveway: Private
Garage Spaces: 1
Garage Type: Attached
Covered Parking Spaces: 2
Total Parking Spaces: 4
Fees
Tax Year: 2020
Tax Legal Description: Lot 14 Plan 983 W/Easement
Taxes: $3,600
Highlights
Feature: Fenced Yard
Land
Cross Street: Guelph St/Maple Ave
Municipality District: Halton Hills
Fronting On: West
Pool: None
Sewer: Sewers
Lot Depth: 164.15 Feet
Lot Frontage: 45 Feet
Lot Irregularities: Huge! Slightly Pied
Additional Media
- Virtual Tour: https://tours.stallonemedia.com/1703464?idx=1
Rooms
Room details for 7 Carole Street, Halton Hills
| Type | Dimensions | Description |
|---|---|---|
| Living Main | 3.08 x 6.61 | Laminate, Combined W/Dining |
| Dining Main | 3.08 x 6.61 | Laminate, Combined W/Living |
| Kitchen Main | 2.59 x 3.68 | Ceramic Floor, Eat-In Kitchen, Bay Window |
| Breakfast Main | 2.86 x 2.68 | Ceramic Floor |
| Master Upper | 3.68 x 3.50 | Hardwood Floor |
| 2nd Br Upper | 3.08 x 2.16 | Hardwood Floor |
| 3rd Br Upper | 2.89 x 3.20 | Hardwood Floor |
| 4th Br Upper | 2.95 x 3.08 | Hardwood Floor |
| Rec Bsmt | 3.25 x 6.40 | Broadloom |
| XXXXXXXX | XXX XX, XXXX |
XXXX XXX XXXX |
$XXX,XXX |
| XXX XX, XXXX |
XXXXXX XXX XXXX |
$XXX,XXX |
| XXXXXXXX XXXX | XXX XX, XXXX | $850,000 XXX XXXX |
| XXXXXXXX XXXXXX | XXX XX, XXXX | $748,800 XXX XXXX |

Harrison Public School
Elementary: PublicPark Public School
Elementary: PublicStewarttown Middle School
Elementary: PublicSt Francis of Assisi Separate School
Elementary: CatholicHoly Cross Catholic School
Elementary: CatholicCentennial Middle School
Elementary: PublicJean Augustine Secondary School
Secondary: PublicGary Allan High School - Halton Hills
Secondary: PublicParkholme School
Secondary: PublicChrist the King Catholic Secondary School
Secondary: CatholicGeorgetown District High School
Secondary: PublicSt Edmund Campion Secondary School
Secondary: Catholic

