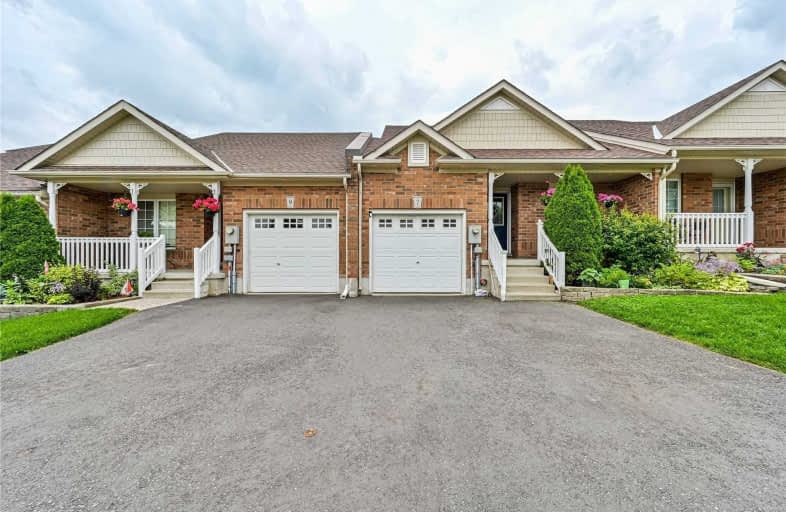Sold on Jul 28, 2021
Note: Property is not currently for sale or for rent.

-
Type: Att/Row/Twnhouse
-
Style: Bungalow
-
Lot Size: 26.9 x 113.9 Feet
-
Age: 16-30 years
-
Taxes: $3,200 per year
-
Days on Site: 9 Days
-
Added: Jul 19, 2021 (1 week on market)
-
Updated:
-
Last Checked: 3 months ago
-
MLS®#: W5311822
-
Listed By: Century 21 millennium inc., brokerage
Awesome Freehold Bungalow Townhome Located On A Quiet Court On A Family Friendly Street With No Through Traffic! Close To Parks, Schools, Go Station & Amenities! Interior Garage Access! Walk-Out From The Living Room To Raised Deck With Stairs Down To The Fenced Yard! Main Fl Laundry Room! Primary Bdrm With W/I Closet & 3Pc Ensuite! Good Size 2nd Bdr Note No Closet.
Extras
Finished Rec Room With Laminate Flooring & Pot Lights. Third Bedroom Located Here With 2Pc Semi-Ensuite - Perfect For Guests Or Teens! Large Unfinished Storage/Workshop Area And A Cold Room. Shingles Replaced In 2015.
Property Details
Facts for 7 Doctor Moore Court, Halton Hills
Status
Days on Market: 9
Last Status: Sold
Sold Date: Jul 28, 2021
Closed Date: Sep 10, 2021
Expiry Date: Nov 30, 2021
Sold Price: $772,000
Unavailable Date: Jul 28, 2021
Input Date: Jul 19, 2021
Prior LSC: Listing with no contract changes
Property
Status: Sale
Property Type: Att/Row/Twnhouse
Style: Bungalow
Age: 16-30
Area: Halton Hills
Community: Acton
Availability Date: 30-60 Days/Tba
Inside
Bedrooms: 2
Bedrooms Plus: 1
Bathrooms: 3
Kitchens: 1
Rooms: 5
Den/Family Room: No
Air Conditioning: Central Air
Fireplace: No
Washrooms: 3
Building
Basement: Finished
Heat Type: Forced Air
Heat Source: Gas
Exterior: Brick
Exterior: Vinyl Siding
Water Supply: Municipal
Special Designation: Unknown
Parking
Driveway: Mutual
Garage Spaces: 1
Garage Type: Attached
Covered Parking Spaces: 1
Total Parking Spaces: 2
Fees
Tax Year: 2020
Tax Legal Description: Plan 20M899 Pt Blk 35Rp 20R15829 Parts 7 & 8**
Taxes: $3,200
Land
Cross Street: Wallace & Main Stree
Municipality District: Halton Hills
Fronting On: West
Pool: None
Sewer: Sewers
Lot Depth: 113.9 Feet
Lot Frontage: 26.9 Feet
Additional Media
- Virtual Tour: http://www.7DoctorMoore.com/unbranded/
Rooms
Room details for 7 Doctor Moore Court, Halton Hills
| Type | Dimensions | Description |
|---|---|---|
| Kitchen Main | 2.72 x 2.74 | B/I Dishwasher, Tile Floor, O/Looks Living |
| Dining Main | 3.56 x 5.73 | Combined W/Living, Hardwood Floor |
| Living Main | 3.56 x 5.73 | Combined W/Dining, Hardwood Floor, W/O To Deck |
| Br Main | 4.22 x 3.12 | W/I Closet, 3 Pc Ensuite, Broadloom |
| Br Main | 2.60 x 3.93 | Broadloom, Window |
| Rec Bsmt | 3.48 x 6.25 | Laminate |
| Br Bsmt | 4.61 x 3.28 | Semi Ensuite, Closet |
| XXXXXXXX | XXX XX, XXXX |
XXXX XXX XXXX |
$XXX,XXX |
| XXX XX, XXXX |
XXXXXX XXX XXXX |
$XXX,XXX |
| XXXXXXXX XXXX | XXX XX, XXXX | $772,000 XXX XXXX |
| XXXXXXXX XXXXXX | XXX XX, XXXX | $772,000 XXX XXXX |

Limehouse Public School
Elementary: PublicEcole Harris Mill Public School
Elementary: PublicRobert Little Public School
Elementary: PublicRockwood Centennial Public School
Elementary: PublicSt Joseph's School
Elementary: CatholicMcKenzie-Smith Bennett
Elementary: PublicDay School -Wellington Centre For ContEd
Secondary: PublicGary Allan High School - Halton Hills
Secondary: PublicActon District High School
Secondary: PublicErin District High School
Secondary: PublicChrist the King Catholic Secondary School
Secondary: CatholicGeorgetown District High School
Secondary: Public

