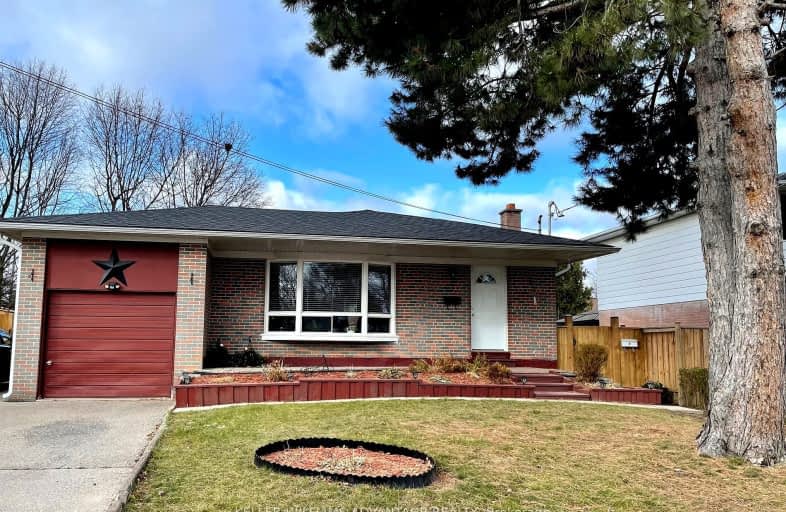Somewhat Walkable
- Some errands can be accomplished on foot.
Bikeable
- Some errands can be accomplished on bike.

Harrison Public School
Elementary: PublicSt Francis of Assisi Separate School
Elementary: CatholicHoly Cross Catholic School
Elementary: CatholicCentennial Middle School
Elementary: PublicSilver Creek Public School
Elementary: PublicSt Brigid School
Elementary: CatholicJean Augustine Secondary School
Secondary: PublicGary Allan High School - Halton Hills
Secondary: PublicParkholme School
Secondary: PublicChrist the King Catholic Secondary School
Secondary: CatholicGeorgetown District High School
Secondary: PublicSt Edmund Campion Secondary School
Secondary: Catholic-
Andrew Mccandles
500 Elbern Markell Dr, Brampton ON L6X 5L3 7.04km -
Tobias Mason Park
3200 Cactus Gate, Mississauga ON L5N 8L6 11.23km -
Archdekin Park
Nanwood - Zum Station Stop NB (Nanwood & Main St S), Brampton ON 13.07km
-
TD Canada Trust ATM
96 Clementine Dr, Brampton ON L6Y 0L8 11.96km -
Banque Nationale du Canada
58 Quarry Edge Dr (at Main St & Bovaird Dr), Brampton ON L6V 4K2 12.15km -
Scotiabank
150 Main St N, Brampton ON L6V 1N9 12.52km









