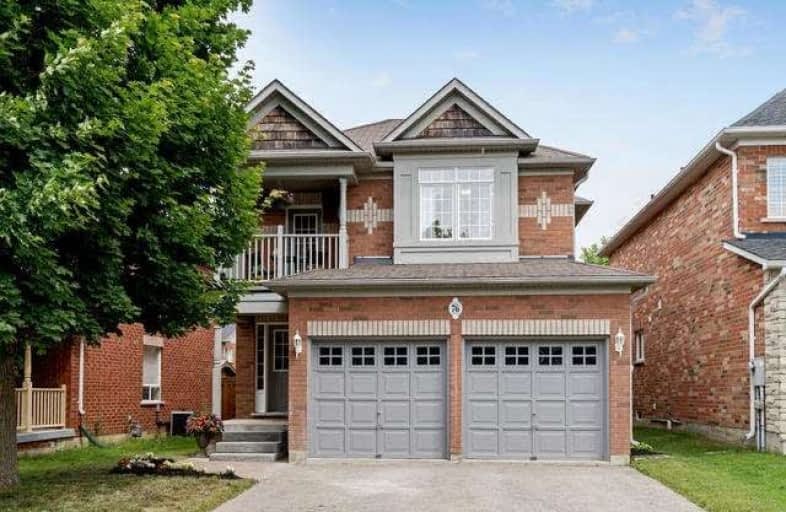Sold on Aug 27, 2018
Note: Property is not currently for sale or for rent.

-
Type: Detached
-
Style: 2-Storey
-
Size: 1500 sqft
-
Lot Size: 38.42 x 105.3 Feet
-
Age: 16-30 years
-
Taxes: $4,522 per year
-
Days on Site: 39 Days
-
Added: Sep 07, 2019 (1 month on market)
-
Updated:
-
Last Checked: 3 months ago
-
MLS®#: W4196063
-
Listed By: Ipro realty ltd., brokerage
Move-In Ready 2-Storey 4 Bedroom, 3 Bath Home In A Great Subdivision. Painted Top To Bottom, New Carpet, Updated Kitchen And Baths, Double Car Garage With Access From Inside. Main Floor Features Family Room With Gas Fireplace, Eat-In Kitchen With New Subway Tile Backsplash, Combined Living/Dining With Picture Windows, Powder Room. 2nd Level Master Has Walk-In Closet, 4-Piece Ensuite With Jetted Soaker Tub And Separate Shower, 3rd Bedroom Has Private Balcony.
Extras
New Interlock And Front Steps, New Gardens Front And Back, House Is At Top End Of Street With Mostly Local Traffic Only. Lower Level Has Laundry, Tall Ceilings, A Blank Canvas Waiting For Your Ideas.
Property Details
Facts for 76 Belmont Boulevard, Halton Hills
Status
Days on Market: 39
Last Status: Sold
Sold Date: Aug 27, 2018
Closed Date: Oct 16, 2018
Expiry Date: Oct 19, 2018
Sold Price: $771,000
Unavailable Date: Aug 27, 2018
Input Date: Jul 19, 2018
Property
Status: Sale
Property Type: Detached
Style: 2-Storey
Size (sq ft): 1500
Age: 16-30
Area: Halton Hills
Community: Georgetown
Availability Date: 30-60 Tba
Inside
Bedrooms: 4
Bathrooms: 3
Kitchens: 1
Rooms: 9
Den/Family Room: Yes
Air Conditioning: Central Air
Fireplace: Yes
Laundry Level: Lower
Central Vacuum: Y
Washrooms: 3
Building
Basement: Full
Basement 2: Unfinished
Heat Type: Forced Air
Heat Source: Gas
Exterior: Brick
Elevator: N
UFFI: No
Energy Certificate: N
Green Verification Status: N
Water Supply: Municipal
Special Designation: Unknown
Parking
Driveway: Pvt Double
Garage Spaces: 2
Garage Type: Attached
Covered Parking Spaces: 4
Total Parking Spaces: 6
Fees
Tax Year: 2018
Tax Legal Description: Plan M758 Lot 146
Taxes: $4,522
Highlights
Feature: Fenced Yard
Feature: Hospital
Feature: Library
Feature: Park
Feature: Rec Centre
Feature: School
Land
Cross Street: Belmont And 15th Sid
Municipality District: Halton Hills
Fronting On: South
Parcel Number: 250310569
Pool: None
Sewer: Sewers
Lot Depth: 105.3 Feet
Lot Frontage: 38.42 Feet
Acres: < .50
Zoning: Single Family Re
Additional Media
- Virtual Tour: https://tours.virtualgta.com/public/vtour/display/1044821?idx=1#!/
Rooms
Room details for 76 Belmont Boulevard, Halton Hills
| Type | Dimensions | Description |
|---|---|---|
| Living Main | 3.10 x 5.18 | Picture Window, Combined W/Dining, Broadloom |
| Dining Main | 3.10 x 5.18 | Picture Window, Combined W/Living, Broadloom |
| Family Main | 4.00 x 4.60 | Gas Fireplace, O/Looks Backyard, Broadloom |
| Kitchen Main | 3.10 x 3.38 | Window, Backsplash, Ceramic Floor |
| Breakfast Main | 2.56 x 3.38 | Picture Window, Eat-In Kitchen, Sliding Doors |
| Master 2nd | 4.59 x 5.79 | Window, 4 Pc Ensuite, W/I Closet |
| 2nd Br 2nd | 2.99 x 2.78 | Window, Closet, Broadloom |
| 3rd Br 2nd | 2.98 x 3.99 | Window, Closet, Broadloom |
| 4th Br 2nd | 2.77 x 3.04 | Window, Closet, Broadloom |
| XXXXXXXX | XXX XX, XXXX |
XXXX XXX XXXX |
$XXX,XXX |
| XXX XX, XXXX |
XXXXXX XXX XXXX |
$XXX,XXX | |
| XXXXXXXX | XXX XX, XXXX |
XXXXXXX XXX XXXX |
|
| XXX XX, XXXX |
XXXXXX XXX XXXX |
$XXX,XXX |
| XXXXXXXX XXXX | XXX XX, XXXX | $771,000 XXX XXXX |
| XXXXXXXX XXXXXX | XXX XX, XXXX | $799,900 XXX XXXX |
| XXXXXXXX XXXXXXX | XXX XX, XXXX | XXX XXXX |
| XXXXXXXX XXXXXX | XXX XX, XXXX | $879,900 XXX XXXX |

Harrison Public School
Elementary: PublicPark Public School
Elementary: PublicStewarttown Middle School
Elementary: PublicHoly Cross Catholic School
Elementary: CatholicCentennial Middle School
Elementary: PublicSilver Creek Public School
Elementary: PublicJean Augustine Secondary School
Secondary: PublicGary Allan High School - Halton Hills
Secondary: PublicParkholme School
Secondary: PublicChrist the King Catholic Secondary School
Secondary: CatholicGeorgetown District High School
Secondary: PublicSt Edmund Campion Secondary School
Secondary: Catholic

