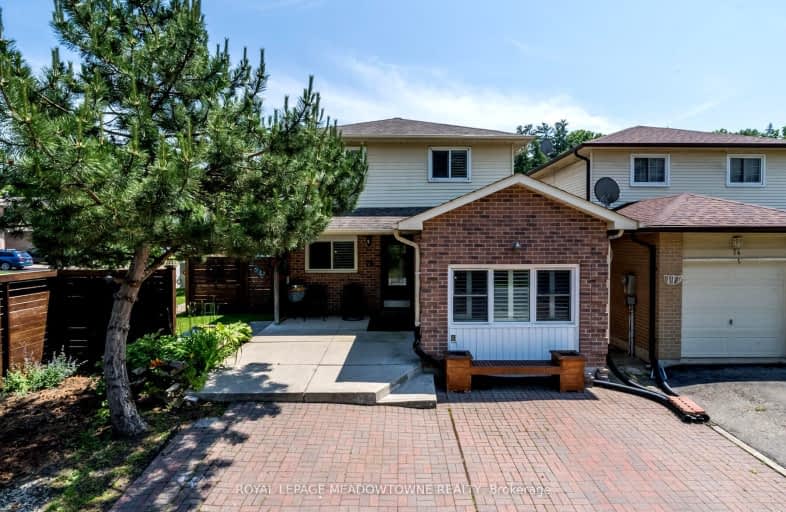Car-Dependent
- Most errands require a car.
40
/100
Somewhat Bikeable
- Most errands require a car.
32
/100

Joseph Gibbons Public School
Elementary: Public
1.79 km
Harrison Public School
Elementary: Public
1.60 km
Glen Williams Public School
Elementary: Public
1.40 km
Park Public School
Elementary: Public
1.95 km
Holy Cross Catholic School
Elementary: Catholic
1.22 km
Centennial Middle School
Elementary: Public
2.37 km
Jean Augustine Secondary School
Secondary: Public
7.41 km
Gary Allan High School - Halton Hills
Secondary: Public
0.97 km
Parkholme School
Secondary: Public
8.48 km
Christ the King Catholic Secondary School
Secondary: Catholic
1.14 km
Georgetown District High School
Secondary: Public
1.00 km
St Edmund Campion Secondary School
Secondary: Catholic
8.04 km
-
Major William Sharpe Park
Brampton ON 10.13km -
Tobias Mason Park
3200 Cactus Gate, Mississauga ON L5N 8L6 13.2km -
Meadowvale Conservation Area
1081 Old Derry Rd W (2nd Line), Mississauga ON L5B 3Y3 15.23km
-
CIBC
280 Guelph St, Georgetown ON L7G 4B1 1.95km -
BMO Bank of Montreal
9505 Mississauga Rd (Williams Pkwy), Brampton ON L6X 0Z8 8.13km -
Scotiabank
9483 Mississauga Rd, Brampton ON L6X 0Z8 8.19km




