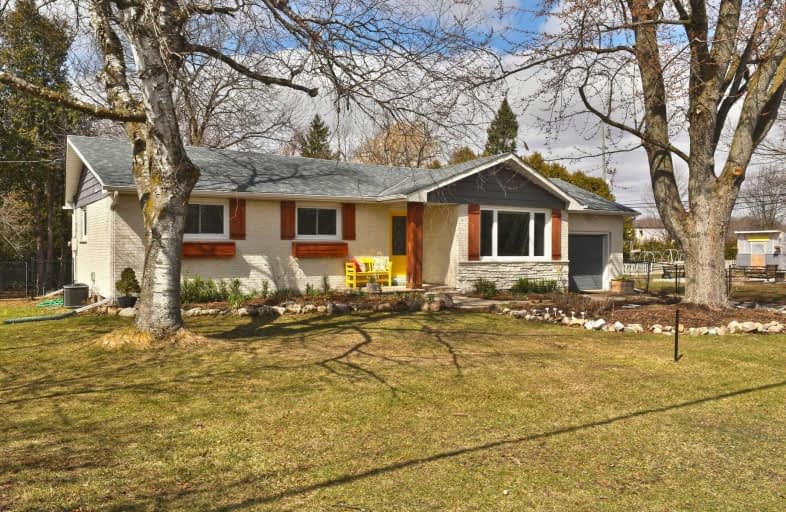Sold on Apr 05, 2021
Note: Property is not currently for sale or for rent.

-
Type: Detached
-
Style: Bungalow
-
Size: 1100 sqft
-
Lot Size: 202.89 x 100 Feet
-
Age: 51-99 years
-
Taxes: $3,577 per year
-
Days on Site: 5 Days
-
Added: Mar 31, 2021 (5 days on market)
-
Updated:
-
Last Checked: 3 months ago
-
MLS®#: W5174323
-
Listed By: Re/max aboutowne realty corp., brokerage
Halton Hills Country Living! Beautiful Brick Bungalow On ? Acre (202.89 X 100 Ft),3 Bdrm 2 Baths,Part Fin Bsmt,Completely Updated & Renovated In 2014, Open Concept, Furnace & A/C Ductwork, Windows & Doors,Garage Door++2014 Roof & Eaves 2020 Fenced Yard,Deck Beautiful Gardens Fire Pit& Plenty Of Open Space+This Home Is Move In Ready Or Add On To Build Your Dream Home.Excellent Location,Walk Bruce Trail & New School, Mins To Towns Every Amentiy &Hwy 401
Extras
Inclusions: Ss Fridge,Stove,B/I Microwave,Dw,Washer,Dryer,All Elfs,All Wi Dow Coverings,Gdo,Fridge In Garage,2 Outdoor Sheds,1 Greenhouse Excluded:Light Fixture Master Bdrm,Water Trough/Pond,Chicken Access Rented:Hot Water Tank,Propane Tank
Property Details
Facts for 7943 17th Side Road, Halton Hills
Status
Days on Market: 5
Last Status: Sold
Sold Date: Apr 05, 2021
Closed Date: May 27, 2021
Expiry Date: Jul 15, 2021
Sold Price: $1,007,000
Unavailable Date: Apr 05, 2021
Input Date: Mar 31, 2021
Prior LSC: Listing with no contract changes
Property
Status: Sale
Property Type: Detached
Style: Bungalow
Size (sq ft): 1100
Age: 51-99
Area: Halton Hills
Community: Rural Halton Hills
Availability Date: 60-90 Days
Inside
Bedrooms: 3
Bathrooms: 2
Kitchens: 1
Rooms: 6
Den/Family Room: No
Air Conditioning: Central Air
Fireplace: No
Laundry Level: Lower
Washrooms: 2
Building
Basement: Full
Basement 2: Part Fin
Heat Type: Forced Air
Heat Source: Propane
Exterior: Brick
Water Supply Type: Drilled Well
Water Supply: Well
Special Designation: Unknown
Other Structures: Garden Shed
Other Structures: Greenhouse
Parking
Driveway: Pvt Double
Garage Spaces: 1
Garage Type: Attached
Covered Parking Spaces: 6
Total Parking Spaces: 7
Fees
Tax Year: 2021
Tax Legal Description: Pt Lt 18,Con 2 Esq,As In 581894:Halton Hills/Esqes
Taxes: $3,577
Highlights
Feature: Clear View
Feature: Level
Land
Cross Street: Hwy 25/Side Road 17
Municipality District: Halton Hills
Fronting On: South
Parcel Number: 250190074
Pool: None
Sewer: Septic
Lot Depth: 100 Feet
Lot Frontage: 202.89 Feet
Acres: .50-1.99
Zoning: Residential
Rooms
Room details for 7943 17th Side Road, Halton Hills
| Type | Dimensions | Description |
|---|---|---|
| Living Main | 4.67 x 5.75 | |
| Dining Main | 4.11 x 4.53 | Open Concept |
| Kitchen Main | 4.11 x 4.53 | |
| Master Main | 3.10 x 3.36 | |
| 2nd Br Main | 3.13 x 3.40 | |
| 3rd Br Main | 2.80 x 2.96 | |
| Rec Bsmt | 4.20 x 5.47 | |
| Office Bsmt | 4.25 x 4.40 | |
| Laundry Bsmt | - |
| XXXXXXXX | XXX XX, XXXX |
XXXX XXX XXXX |
$X,XXX,XXX |
| XXX XX, XXXX |
XXXXXX XXX XXXX |
$XXX,XXX |
| XXXXXXXX XXXX | XXX XX, XXXX | $1,007,000 XXX XXXX |
| XXXXXXXX XXXXXX | XXX XX, XXXX | $899,900 XXX XXXX |

Schomberg Public School
Elementary: PublicSt Patrick Catholic Elementary School
Elementary: CatholicNobleton Public School
Elementary: PublicJames Bolton Public School
Elementary: PublicSt Mary Catholic Elementary School
Elementary: CatholicAllan Drive Middle School
Elementary: PublicSt Thomas Aquinas Catholic Secondary School
Secondary: CatholicTommy Douglas Secondary School
Secondary: PublicHumberview Secondary School
Secondary: PublicSt. Michael Catholic Secondary School
Secondary: CatholicCardinal Ambrozic Catholic Secondary School
Secondary: CatholicEmily Carr Secondary School
Secondary: Public

