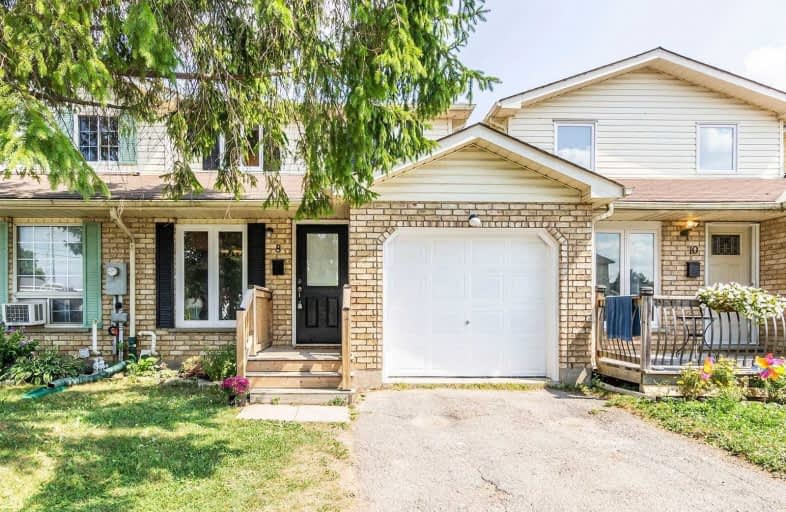Sold on Sep 01, 2020
Note: Property is not currently for sale or for rent.

-
Type: Att/Row/Twnhouse
-
Style: 2-Storey
-
Lot Size: 23 x 110 Feet
-
Age: No Data
-
Taxes: $2,138 per year
-
Days on Site: 7 Days
-
Added: Aug 25, 2020 (1 week on market)
-
Updated:
-
Last Checked: 3 months ago
-
MLS®#: W4884494
-
Listed By: Re/max real estate centre inc., brokerage
This Is The Perfect Opportunity To Own A Lovely Townhome At An Affordable Price! This Well Maintained 3 Bdrm/2 Wshrm Home Features A Private Drive; Walk-In Garage Entrance; Bright Eat-In Kitchen; Stylish Living/Dining Room Combo And Walk-Out To Fenced Backyard. With 3 Spacious Bdrms Upstairs And A Lower Level Partially Finished With 2nd Wshrm There Is Plenty Of Enjoyable Space! Come Experience The Charm Of Small Town Living At Its Best! Its Worth A Visit!
Extras
All Appliances, Including: Fridge, Stove, Dishwasher, Washer & Dryer, All Elfs, All Window Coverings.
Property Details
Facts for 8 Danville Avenue, Halton Hills
Status
Days on Market: 7
Last Status: Sold
Sold Date: Sep 01, 2020
Closed Date: Nov 23, 2020
Expiry Date: Nov 17, 2020
Sold Price: $585,000
Unavailable Date: Sep 01, 2020
Input Date: Aug 25, 2020
Prior LSC: Listing with no contract changes
Property
Status: Sale
Property Type: Att/Row/Twnhouse
Style: 2-Storey
Area: Halton Hills
Community: Acton
Availability Date: Tba
Inside
Bedrooms: 3
Bathrooms: 2
Kitchens: 1
Rooms: 6
Den/Family Room: Yes
Air Conditioning: Central Air
Fireplace: No
Washrooms: 2
Building
Basement: Full
Basement 2: Part Fin
Heat Type: Forced Air
Heat Source: Gas
Exterior: Brick
Water Supply: Municipal
Special Designation: Unknown
Parking
Driveway: Private
Garage Spaces: 1
Garage Type: Attached
Covered Parking Spaces: 2
Total Parking Spaces: 2
Fees
Tax Year: 2019
Tax Legal Description: In Extra Comments
Taxes: $2,138
Land
Cross Street: Main St N & Hwy 7
Municipality District: Halton Hills
Fronting On: East
Pool: None
Sewer: Other
Lot Depth: 110 Feet
Lot Frontage: 23 Feet
Additional Media
- Virtual Tour: https://unbranded.youriguide.com/8_danville_ave_acton_on
Rooms
Room details for 8 Danville Avenue, Halton Hills
| Type | Dimensions | Description |
|---|---|---|
| Dining Main | 2.93 x 2.42 | |
| Kitchen Main | 2.50 x 2.42 | |
| Living Main | 5.16 x 5.41 | |
| Master 2nd | 3.40 x 3.90 | |
| 2nd Br 2nd | 3.87 x 2.53 | |
| 3rd Br 2nd | 4.09 x 2.81 | |
| Laundry Bsmt | 2.06 x 3.39 | |
| Rec Bsmt | 5.73 x 5.15 | |
| Utility Bsmt | 2.13 x 2.68 |
| XXXXXXXX | XXX XX, XXXX |
XXXX XXX XXXX |
$XXX,XXX |
| XXX XX, XXXX |
XXXXXX XXX XXXX |
$XXX,XXX | |
| XXXXXXXX | XXX XX, XXXX |
XXXX XXX XXXX |
$XXX,XXX |
| XXX XX, XXXX |
XXXXXX XXX XXXX |
$XXX,XXX |
| XXXXXXXX XXXX | XXX XX, XXXX | $585,000 XXX XXXX |
| XXXXXXXX XXXXXX | XXX XX, XXXX | $539,900 XXX XXXX |
| XXXXXXXX XXXX | XXX XX, XXXX | $280,000 XXX XXXX |
| XXXXXXXX XXXXXX | XXX XX, XXXX | $285,800 XXX XXXX |

Limehouse Public School
Elementary: PublicEcole Harris Mill Public School
Elementary: PublicRobert Little Public School
Elementary: PublicRockwood Centennial Public School
Elementary: PublicSt Joseph's School
Elementary: CatholicMcKenzie-Smith Bennett
Elementary: PublicDay School -Wellington Centre For ContEd
Secondary: PublicGary Allan High School - Halton Hills
Secondary: PublicActon District High School
Secondary: PublicErin District High School
Secondary: PublicChrist the King Catholic Secondary School
Secondary: CatholicGeorgetown District High School
Secondary: Public

