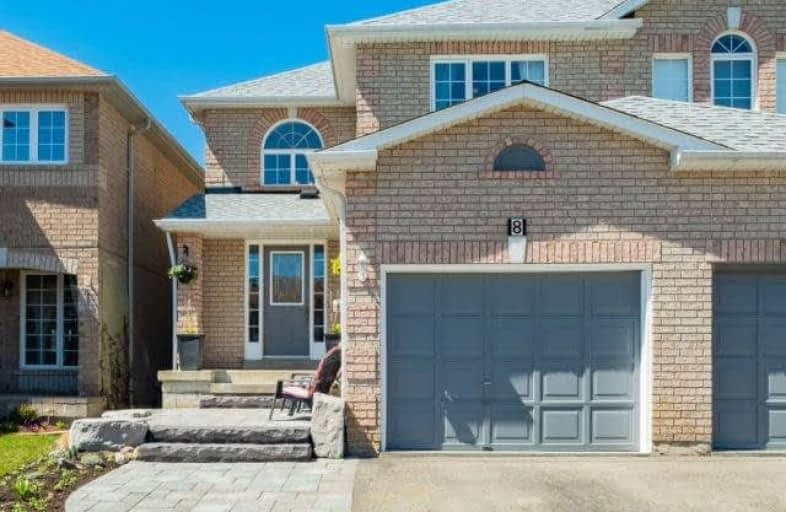Sold on May 09, 2018
Note: Property is not currently for sale or for rent.

-
Type: Semi-Detached
-
Style: 2-Storey
-
Lot Size: 24.8 x 132.91 Feet
-
Age: No Data
-
Taxes: $3,600 per year
-
Days on Site: 15 Days
-
Added: Sep 07, 2019 (2 weeks on market)
-
Updated:
-
Last Checked: 3 months ago
-
MLS®#: W4105289
-
Listed By: Re/max realty services inc., brokerage
Immaculate! This House Won't Disappoint You, Thousands Spent In Upgrades! Newly Landscaped Front Yard Is Gorgeous. Very Welcoming Entrance With Large Windows And High Ceilings. Grand Open Kitchen To Dining And Living With Walk-Out To Private Large Back With Nicely Maintained Gardens. Perfect For Bbq'ing And Entertaining. Upstairs Has 3 Full Bedrooms With Brand New Broadloom. Master Has Full Ensuite And W/I Closet. Second Br Also Has W/I Closet.
Extras
Finished Basement With Tons Of Space For Activities. The Roof Was Replaced In 2016. Water Softener 2017, Front Landscaping 2017, Carpet 2017, New Shed 2016, New Laminate In Living Room 2016, Powder Room 2016. 5 Minute Walk To The Go!
Property Details
Facts for 8 McClure Court, Halton Hills
Status
Days on Market: 15
Last Status: Sold
Sold Date: May 09, 2018
Closed Date: Jun 01, 2018
Expiry Date: Aug 23, 2018
Sold Price: $625,000
Unavailable Date: May 09, 2018
Input Date: Apr 24, 2018
Property
Status: Sale
Property Type: Semi-Detached
Style: 2-Storey
Area: Halton Hills
Community: Georgetown
Availability Date: T. B. A
Inside
Bedrooms: 3
Bathrooms: 3
Kitchens: 1
Rooms: 6
Den/Family Room: No
Air Conditioning: Central Air
Fireplace: No
Washrooms: 3
Building
Basement: Finished
Heat Type: Forced Air
Heat Source: Gas
Exterior: Brick
Water Supply: Municipal
Special Designation: Unknown
Parking
Driveway: Mutual
Garage Spaces: 1
Garage Type: Attached
Covered Parking Spaces: 2
Total Parking Spaces: 3
Fees
Tax Year: 2017
Tax Legal Description: Pt Pcl 21 Pl 54, Pt 26 20R12910; Halton Hills
Taxes: $3,600
Land
Cross Street: Guelph & Maple
Municipality District: Halton Hills
Fronting On: West
Pool: None
Sewer: Sewers
Lot Depth: 132.91 Feet
Lot Frontage: 24.8 Feet
Additional Media
- Virtual Tour: http://unbranded.mediatours.ca/property/8-mcclure-court-georgetown/
Rooms
Room details for 8 McClure Court, Halton Hills
| Type | Dimensions | Description |
|---|---|---|
| Living Ground | 3.49 x 6.36 | Laminate, Large Window |
| Dining Ground | 2.89 x 2.89 | Ceramic Floor, W/O To Yard |
| Kitchen Ground | 2.37 x 2.89 | Ceramic Floor, Combined W/Dining |
| Master 2nd | 3.50 x 4.51 | W/I Closet, 4 Pc Ensuite, Broadloom |
| 2nd Br 2nd | 2.94 x 3.64 | W/I Closet, Broadloom |
| 3rd Br 2nd | 3.29 x 3.49 | Broadloom |
| Rec Lower | 3.78 x 4.48 | Laminate |
| XXXXXXXX | XXX XX, XXXX |
XXXX XXX XXXX |
$XXX,XXX |
| XXX XX, XXXX |
XXXXXX XXX XXXX |
$XXX,XXX | |
| XXXXXXXX | XXX XX, XXXX |
XXXX XXX XXXX |
$XXX,XXX |
| XXX XX, XXXX |
XXXXXX XXX XXXX |
$XXX,XXX |
| XXXXXXXX XXXX | XXX XX, XXXX | $625,000 XXX XXXX |
| XXXXXXXX XXXXXX | XXX XX, XXXX | $639,500 XXX XXXX |
| XXXXXXXX XXXX | XXX XX, XXXX | $463,000 XXX XXXX |
| XXXXXXXX XXXXXX | XXX XX, XXXX | $439,900 XXX XXXX |

Harrison Public School
Elementary: PublicGlen Williams Public School
Elementary: PublicPark Public School
Elementary: PublicSt Francis of Assisi Separate School
Elementary: CatholicHoly Cross Catholic School
Elementary: CatholicCentennial Middle School
Elementary: PublicJean Augustine Secondary School
Secondary: PublicGary Allan High School - Halton Hills
Secondary: PublicParkholme School
Secondary: PublicChrist the King Catholic Secondary School
Secondary: CatholicGeorgetown District High School
Secondary: PublicSt Edmund Campion Secondary School
Secondary: Catholic- 2 bath
- 3 bed
149 Delrex Boulevard, Halton Hills, Ontario • L7G 4E1 • Georgetown



