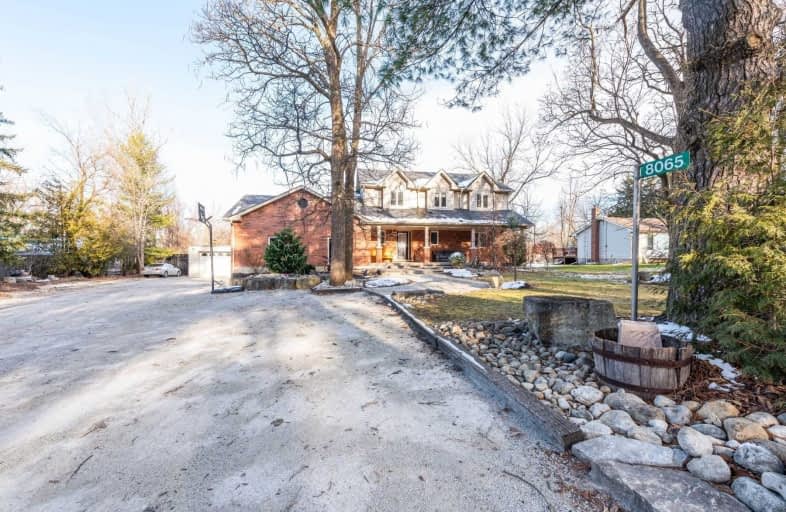Sold on Dec 09, 2020
Note: Property is not currently for sale or for rent.

-
Type: Detached
-
Style: 2-Storey
-
Lot Size: 124.02 x 120 Feet
-
Age: No Data
-
Taxes: $5,766 per year
-
Added: Dec 09, 2020 (1 second on market)
-
Updated:
-
Last Checked: 3 months ago
-
MLS®#: W5061469
-
Listed By: Re/max realty specialists inc., brokerage
Newly Custom-Built In 2009* Functional** 5 Bedroom, 2 Storey House - Just 3-4 Mins To Premium Outlet Mall, Walmart, Hwys & All Family Needs** Beautiful Quiet Ravine At Front & Back** Large Windows** Lot Of Potential For Extension Of Living Space** Xl 2 Car Garages + Hobby Shop**Lots Of Parking** Good Size Bedrooms** Master Bedroom On Main** Spacious Eat-In Kitchen** Backyard With Deck** Hooked To Town Water**Sep Ent Thru Garage
Extras
Lot Of Storage And Parking Space ** 25 Ft Boat Can Fit In Garage**Gfather Shop**Enjoy Countryside Living Where You Can Order Pizza**Bus Service Near By And Bus For All Schools** All Elfs, Appliances, Fridge, Stove, Washer & Dryer, 200 Amp*
Property Details
Facts for 8065 Sixth Line, Halton Hills
Status
Last Status: Sold
Sold Date: Dec 09, 2020
Closed Date: Mar 25, 2021
Expiry Date: Apr 30, 2021
Sold Price: $1,275,000
Unavailable Date: Dec 09, 2020
Input Date: Dec 09, 2020
Property
Status: Sale
Property Type: Detached
Style: 2-Storey
Area: Halton Hills
Community: Georgetown
Availability Date: Tba
Inside
Bedrooms: 5
Bathrooms: 3
Kitchens: 1
Rooms: 8
Den/Family Room: Yes
Air Conditioning: None
Fireplace: No
Washrooms: 3
Building
Basement: Full
Basement 2: Sep Entrance
Heat Type: Forced Air
Heat Source: Propane
Exterior: Alum Siding
Exterior: Brick
Water Supply: Municipal
Special Designation: Unknown
Parking
Driveway: Private
Garage Spaces: 4
Garage Type: Attached
Covered Parking Spaces: 18
Total Parking Spaces: 22
Fees
Tax Year: 2020
Tax Legal Description: Pt Lt 1, Con 7 Esq, As In 816883; Halton Hills/Esq
Taxes: $5,766
Highlights
Feature: Wooded/Treed
Land
Cross Street: Steeles Ave & Sixth
Municipality District: Halton Hills
Fronting On: East
Pool: None
Sewer: Septic
Lot Depth: 120 Feet
Lot Frontage: 124.02 Feet
Lot Irregularities: Ravine @ Front & Back
Zoning: Custom Built Hou
Additional Media
- Virtual Tour: http://virtualtourrealestate.ca/December2020/Dec8BUnbranded
Rooms
Room details for 8065 Sixth Line, Halton Hills
| Type | Dimensions | Description |
|---|---|---|
| Kitchen Main | 22.99 x 10.00 | Ceramic Floor, W/O To Deck, Breakfast Area |
| Family Main | 13.97 x 14.50 | Hardwood Floor, W/O To Deck, Large Window |
| Master Main | 12.00 x 12.00 | Hardwood Floor, 3 Pc Ensuite, W/I Closet |
| 2nd Br 2nd | 14.99 x 10.50 | Double Closet, Hardwood Floor, Large Window |
| 3rd Br 2nd | 10.00 x 12.99 | Large Window, Closet, Hardwood Floor |
| 4th Br 2nd | 10.00 x 14.99 | Hardwood Floor, Double Closet, Large Closet |
| 5th Br 2nd | 10.00 x 12.99 | Hardwood Floor, Closet, Large Window |
| Laundry 2nd | - |
| XXXXXXXX | XXX XX, XXXX |
XXXX XXX XXXX |
$X,XXX,XXX |
| XXX XX, XXXX |
XXXXXX XXX XXXX |
$X,XXX,XXX | |
| XXXXXXXX | XXX XX, XXXX |
XXXXXXX XXX XXXX |
|
| XXX XX, XXXX |
XXXXXX XXX XXXX |
$X,XXX,XXX | |
| XXXXXXXX | XXX XX, XXXX |
XXXXXXXX XXX XXXX |
|
| XXX XX, XXXX |
XXXXXX XXX XXXX |
$X,XXX,XXX |
| XXXXXXXX XXXX | XXX XX, XXXX | $1,275,000 XXX XXXX |
| XXXXXXXX XXXXXX | XXX XX, XXXX | $1,399,000 XXX XXXX |
| XXXXXXXX XXXXXXX | XXX XX, XXXX | XXX XXXX |
| XXXXXXXX XXXXXX | XXX XX, XXXX | $1,250,000 XXX XXXX |
| XXXXXXXX XXXXXXXX | XXX XX, XXXX | XXX XXXX |
| XXXXXXXX XXXXXX | XXX XX, XXXX | $1,250,000 XXX XXXX |

Pineview Public School
Elementary: PublicÉÉC Saint-Nicolas
Elementary: CatholicSt Peters School
Elementary: CatholicChris Hadfield Public School
Elementary: PublicSt. Anthony of Padua Catholic Elementary School
Elementary: CatholicBruce Trail Public School
Elementary: PublicE C Drury/Trillium Demonstration School
Secondary: ProvincialErnest C Drury School for the Deaf
Secondary: ProvincialGary Allan High School - Milton
Secondary: PublicMilton District High School
Secondary: PublicBishop Paul Francis Reding Secondary School
Secondary: CatholicCraig Kielburger Secondary School
Secondary: Public

