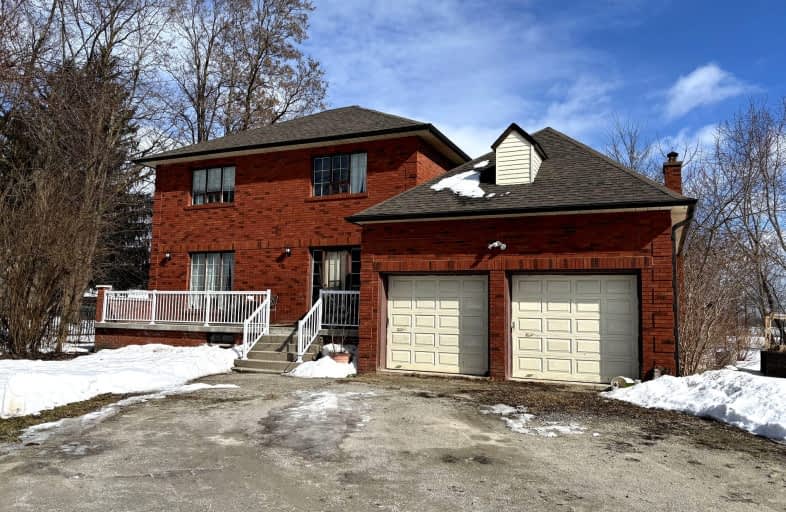Car-Dependent
- Almost all errands require a car.
Somewhat Bikeable
- Most errands require a car.

Pineview Public School
Elementary: PublicÉÉC Saint-Nicolas
Elementary: CatholicSt Peters School
Elementary: CatholicChris Hadfield Public School
Elementary: PublicSt. Anthony of Padua Catholic Elementary School
Elementary: CatholicBruce Trail Public School
Elementary: PublicE C Drury/Trillium Demonstration School
Secondary: ProvincialErnest C Drury School for the Deaf
Secondary: ProvincialGary Allan High School - Milton
Secondary: PublicMilton District High School
Secondary: PublicBishop Paul Francis Reding Secondary School
Secondary: CatholicCraig Kielburger Secondary School
Secondary: Public-
Trudeau Park
3.74km -
Laidlaw Park
1059 LAIDLAW Dr, Milton 4.28km -
Beaty Neighbourhood Park South
820 Bennett Blvd, Milton ON 5.42km
-
CIBC
7548 Trafalgar Rd, Hornby ON L0P 1E0 2.62km -
Prosperity One
611 Holly Ave (Derry Rd), Milton ON L9T 0K4 5.66km -
TD Bank Financial Group
1040 Kennedy Cir, Milton ON L9T 0J9 6.3km

