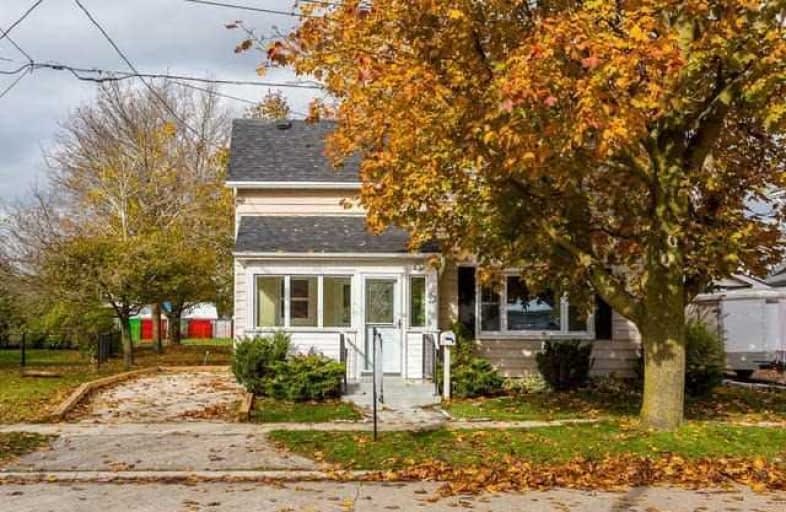Sold on May 28, 2018
Note: Property is not currently for sale or for rent.

-
Type: Detached
-
Style: 2-Storey
-
Size: 1100 sqft
-
Lot Size: 50 x 120 Feet
-
Age: No Data
-
Taxes: $2,436 per year
-
Days on Site: 17 Days
-
Added: Sep 07, 2019 (2 weeks on market)
-
Updated:
-
Last Checked: 2 months ago
-
MLS®#: W4126256
-
Listed By: Homelife landmark realty inc., brokerage
Panoramic Lake View Fully Custom Built And Redesigned Layout This Masterpiece Nested In No Exit St Is Completely Redone Head To Toe Featuring Rich Oak Hardwood Flooring Whole House Custom Enlarged Open Kitchen Cozy Sunroom Full Of Natural Light And Loaded With All Upgrades That You May Think Of ,Beautiful Deep Lot Backed On A Park 10 Ft Ceiling On Main 2 Complete Washrooms Brand New A\c (2017) Fully Permitted From Halton Hill Region Upgraded Panel
Extras
Never Lived In After Remodeling Brand New Ss Gas Stove,Ss French Door Fridge ,Ss B\i Dishwasher ,Front Loader Washer And Dryer All Elf ,A\c Crown Molding,Pot Lights With Smooth Ceiling ,All Drawings,Blue Prints And Permits Available
Property Details
Facts for 83 Lake Avenue, Halton Hills
Status
Days on Market: 17
Last Status: Sold
Sold Date: May 28, 2018
Closed Date: Jun 28, 2018
Expiry Date: Aug 11, 2018
Sold Price: $595,000
Unavailable Date: May 28, 2018
Input Date: May 11, 2018
Property
Status: Sale
Property Type: Detached
Style: 2-Storey
Size (sq ft): 1100
Area: Halton Hills
Community: Acton
Availability Date: Flex\tba
Inside
Bedrooms: 2
Bathrooms: 2
Kitchens: 1
Rooms: 7
Den/Family Room: Yes
Air Conditioning: Central Air
Fireplace: No
Laundry Level: Main
Central Vacuum: N
Washrooms: 2
Utilities
Electricity: Yes
Gas: Yes
Cable: Yes
Telephone: Yes
Building
Basement: Part Bsmt
Heat Type: Forced Air
Heat Source: Gas
Exterior: Alum Siding
Elevator: N
UFFI: No
Water Supply: Municipal
Special Designation: Unknown
Other Structures: Garden Shed
Retirement: N
Parking
Driveway: Private
Garage Type: None
Covered Parking Spaces: 2
Total Parking Spaces: 3
Fees
Tax Year: 2018
Tax Legal Description: Lot B Registered Plan 83
Taxes: $2,436
Highlights
Feature: Cul De Sac
Feature: Fenced Yard
Feature: Lake Access
Feature: Park
Feature: School
Feature: Treed
Land
Cross Street: Lake Ave And Park Av
Municipality District: Halton Hills
Fronting On: North
Pool: None
Sewer: Sewers
Lot Depth: 120 Feet
Lot Frontage: 50 Feet
Waterfront: Indirect
Additional Media
- Virtual Tour: https://tours.myvirtualhome.ca/907514?idx=1
Rooms
Room details for 83 Lake Avenue, Halton Hills
| Type | Dimensions | Description |
|---|---|---|
| Kitchen Main | 3.56 x 3.74 | Ceramic Floor, Family Size Kitchen, Custom Backsplash |
| Dining Main | 3.69 x 3.74 | Hardwood Floor, Open Concept, Crown Moulding |
| Living Main | 3.90 x 4.60 | Hardwood Floor, Greenhouse Window, Crown Moulding |
| Other Main | 1.67 x 1.85 | Ceramic Floor, Combined W/Laundry, O/Looks Garden |
| Sunroom Main | 2.28 x 3.74 | Finished, Overlook Water, Greenhouse Window |
| Loft Main | 2.03 x 3.74 | Hardwood Floor, Bow Window, Combined W/Living |
| Master Upper | 3.82 x 4.03 | Hardwood Floor, Cedar Closet, B/I Shelves |
| 2nd Br Upper | 4.26 x 3.72 | Hardwood Floor, His/Hers Closets, B/I Shelves |
| Powder Rm Main | - | Ceramic Floor, 3 Pc Bath |
| XXXXXXXX | XXX XX, XXXX |
XXXX XXX XXXX |
$XXX,XXX |
| XXX XX, XXXX |
XXXXXX XXX XXXX |
$XXX,XXX | |
| XXXXXXXX | XXX XX, XXXX |
XXXXXXX XXX XXXX |
|
| XXX XX, XXXX |
XXXXXX XXX XXXX |
$X,XXX | |
| XXXXXXXX | XXX XX, XXXX |
XXXXXXX XXX XXXX |
|
| XXX XX, XXXX |
XXXXXX XXX XXXX |
$XXX,XXX | |
| XXXXXXXX | XXX XX, XXXX |
XXXXXXX XXX XXXX |
|
| XXX XX, XXXX |
XXXXXX XXX XXXX |
$XXX,XXX | |
| XXXXXXXX | XXX XX, XXXX |
XXXXXXX XXX XXXX |
|
| XXX XX, XXXX |
XXXXXX XXX XXXX |
$XXX,XXX | |
| XXXXXXXX | XXX XX, XXXX |
XXXX XXX XXXX |
$XXX,XXX |
| XXX XX, XXXX |
XXXXXX XXX XXXX |
$XXX,XXX |
| XXXXXXXX XXXX | XXX XX, XXXX | $595,000 XXX XXXX |
| XXXXXXXX XXXXXX | XXX XX, XXXX | $605,000 XXX XXXX |
| XXXXXXXX XXXXXXX | XXX XX, XXXX | XXX XXXX |
| XXXXXXXX XXXXXX | XXX XX, XXXX | $2,750 XXX XXXX |
| XXXXXXXX XXXXXXX | XXX XX, XXXX | XXX XXXX |
| XXXXXXXX XXXXXX | XXX XX, XXXX | $619,900 XXX XXXX |
| XXXXXXXX XXXXXXX | XXX XX, XXXX | XXX XXXX |
| XXXXXXXX XXXXXX | XXX XX, XXXX | $639,900 XXX XXXX |
| XXXXXXXX XXXXXXX | XXX XX, XXXX | XXX XXXX |
| XXXXXXXX XXXXXX | XXX XX, XXXX | $644,900 XXX XXXX |
| XXXXXXXX XXXX | XXX XX, XXXX | $461,500 XXX XXXX |
| XXXXXXXX XXXXXX | XXX XX, XXXX | $449,000 XXX XXXX |

Limehouse Public School
Elementary: PublicEcole Harris Mill Public School
Elementary: PublicRobert Little Public School
Elementary: PublicBrookville Public School
Elementary: PublicSt Joseph's School
Elementary: CatholicMcKenzie-Smith Bennett
Elementary: PublicDay School -Wellington Centre For ContEd
Secondary: PublicGary Allan High School - Halton Hills
Secondary: PublicActon District High School
Secondary: PublicErin District High School
Secondary: PublicChrist the King Catholic Secondary School
Secondary: CatholicGeorgetown District High School
Secondary: Public- 1 bath
- 3 bed
152 Church Street East, Halton Hills, Ontario • L7J 1L6 • 1045 - AC Acton
- 1 bath
- 3 bed
4 Main Street South, Halton Hills, Ontario • L7G 3G5 • Georgetown




