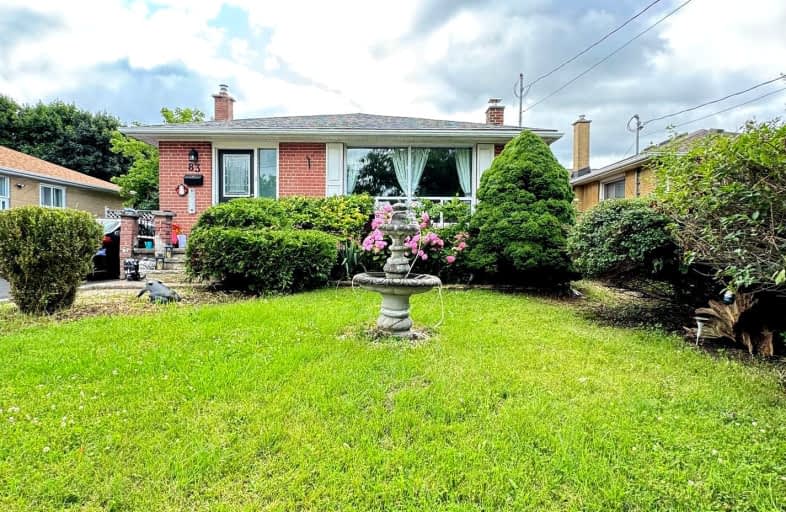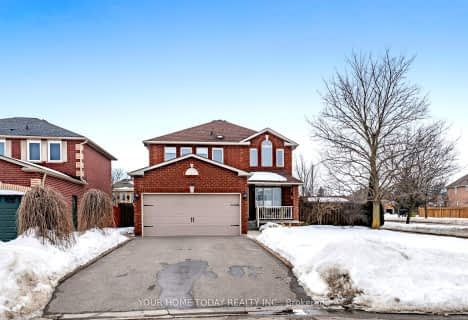Car-Dependent
- Almost all errands require a car.
Bikeable
- Some errands can be accomplished on bike.

Harrison Public School
Elementary: PublicSt Francis of Assisi Separate School
Elementary: CatholicHoly Cross Catholic School
Elementary: CatholicCentennial Middle School
Elementary: PublicGeorge Kennedy Public School
Elementary: PublicSilver Creek Public School
Elementary: PublicJean Augustine Secondary School
Secondary: PublicGary Allan High School - Halton Hills
Secondary: PublicParkholme School
Secondary: PublicChrist the King Catholic Secondary School
Secondary: CatholicGeorgetown District High School
Secondary: PublicSt Edmund Campion Secondary School
Secondary: Catholic-
Prospect Park
30 Park Ave, Acton ON L7J 1Y5 11.9km -
Gage Park
2 Wellington St W (at Wellington St. E), Brampton ON L6Y 4R2 12.52km -
Duggan Park
Vodden St E (Centre St), Brampton ON L6V 1T4 12.6km
-
Scotiabank
304 Guelph St, Georgetown ON L7G 4B1 0.89km -
RBC Royal Bank
160 Main St S, Georgetown ON L7G 3E8 1.53km -
CIBC
82 Main St S (Mill St), Georgetown ON L7G 3E4 1.91km
- 2 bath
- 3 bed
- 1500 sqft
26 Confederation Street, Halton Hills, Ontario • L7G 3R6 • Glen Williams











