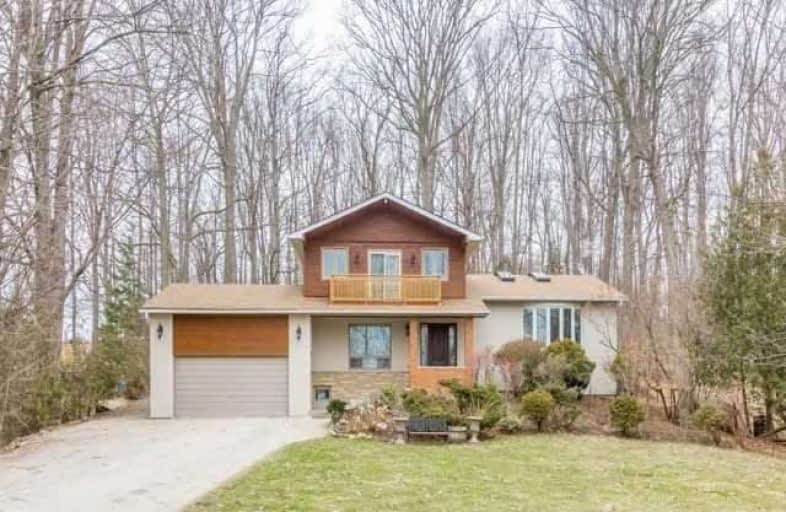Sold on Feb 17, 2021
Note: Property is not currently for sale or for rent.

-
Type: Detached
-
Style: Sidesplit 4
-
Size: 2000 sqft
-
Lot Size: 99 x 441 Feet
-
Age: No Data
-
Taxes: $5,636 per year
-
Days on Site: 14 Days
-
Added: Feb 03, 2021 (2 weeks on market)
-
Updated:
-
Last Checked: 3 months ago
-
MLS®#: W5103663
-
Listed By: Re/max realty specialists inc., brokerage
Picture Perfect Property Meets Mother Nature. This Very Private & Treed Oasis Located On 1 Acre Lot Offers A Huge Forest In The Back And Park Like Setting In The Front.Luxury Meets Serenity!Aprox. 2500 Sq Ft Of Living Space,Open Concept Design,Hardwood Thru-Out,Crown Mouldings,Modern Kitchen,Finished Basement,Dbl.Car Garage,New Deck,And More!Perfect Mix Of Peace&Convenience.No Need For A Cottage!Its Time To Leave The City Behind&Start Living In The Country!
Extras
S.S. Jenn-Air Appliances, Washer & Dryer '20, All Elfs, New Deck, Newer Windows, Newer Roof, Newer Furnace, Newer Water Softener, Central Vac.Great Location Only Minutes To Hwy 401&407,Close To All Shopping. City & Well Water Available.
Property Details
Facts for 8391 Sixth Line, Halton Hills
Status
Days on Market: 14
Last Status: Sold
Sold Date: Feb 17, 2021
Closed Date: May 28, 2021
Expiry Date: Jun 15, 2021
Sold Price: $1,455,000
Unavailable Date: Feb 17, 2021
Input Date: Feb 03, 2021
Property
Status: Sale
Property Type: Detached
Style: Sidesplit 4
Size (sq ft): 2000
Area: Halton Hills
Community: Rural Halton Hills
Availability Date: 90 Tba
Inside
Bedrooms: 3
Bathrooms: 3
Kitchens: 1
Rooms: 12
Den/Family Room: Yes
Air Conditioning: Central Air
Fireplace: Yes
Laundry Level: Main
Central Vacuum: Y
Washrooms: 3
Utilities
Cable: Available
Building
Basement: Finished
Basement 2: Full
Heat Type: Forced Air
Heat Source: Propane
Exterior: Brick
Exterior: Stucco/Plaster
Water Supply: Municipal
Special Designation: Unknown
Parking
Driveway: Pvt Double
Garage Spaces: 2
Garage Type: Attached
Covered Parking Spaces: 10
Total Parking Spaces: 12
Fees
Tax Year: 2021
Tax Legal Description: Pt Lt2, Con 7 Esq, As In 789103
Taxes: $5,636
Highlights
Feature: Clear View
Feature: School Bus Route
Feature: Wooded/Treed
Land
Cross Street: Steeles+6th Line
Municipality District: Halton Hills
Fronting On: East
Pool: None
Sewer: Septic
Lot Depth: 441 Feet
Lot Frontage: 99 Feet
Lot Irregularities: *** See Virtual Tour*
Acres: .50-1.99
Zoning: Residential
Additional Media
- Virtual Tour: https://www.houssmax.ca/vtournb/h0279805
Rooms
Room details for 8391 Sixth Line, Halton Hills
| Type | Dimensions | Description |
|---|---|---|
| Foyer Ground | 2.07 x 2.93 | Hardwood Floor, Crown Moulding, Closet |
| Family Ground | 4.26 x 4.30 | Hardwood Floor, Stone Fireplace, W/O To Deck |
| 3rd Br Ground | 3.16 x 4.40 | Hardwood Floor, Window, B/I Closet |
| Bathroom Ground | 1.50 x 2.62 | Hardwood Floor, 2 Pc Bath, Renovated |
| Kitchen Main | 6.85 x 6.60 | Hardwood Floor, Renovated, Combined W/Dining |
| Dining Main | 6.85 x 6.60 | Hardwood Floor, W/O To Deck, Combined W/Kitchen |
| Living Main | 6.85 x 6.60 | Hardwood Floor, Open Concept, Bow Window |
| Master Upper | 3.07 x 6.67 | Hardwood Floor, Large Closet, O/Looks Backyard |
| 2nd Br Upper | 3.26 x 4.60 | Hardwood Floor, 4 Pc Ensuite, W/O To Balcony |
| Bathroom Upper | 2.35 x 2.58 | 4 Pc Bath, Window, Ensuite Bath |
| Bathroom Upper | 2.80 x 2.30 | Renovated, 5 Pc Bath, Window |
| Rec Lower | 6.61 x 7.83 | Open Concept, Window, Renovated |
| XXXXXXXX | XXX XX, XXXX |
XXXX XXX XXXX |
$X,XXX,XXX |
| XXX XX, XXXX |
XXXXXX XXX XXXX |
$X,XXX,XXX | |
| XXXXXXXX | XXX XX, XXXX |
XXXXXXX XXX XXXX |
|
| XXX XX, XXXX |
XXXXXX XXX XXXX |
$X,XXX,XXX | |
| XXXXXXXX | XXX XX, XXXX |
XXXXXXXX XXX XXXX |
|
| XXX XX, XXXX |
XXXXXX XXX XXXX |
$X,XXX,XXX | |
| XXXXXXXX | XXX XX, XXXX |
XXXXXXX XXX XXXX |
|
| XXX XX, XXXX |
XXXXXX XXX XXXX |
$X,XXX,XXX | |
| XXXXXXXX | XXX XX, XXXX |
XXXXXXXX XXX XXXX |
|
| XXX XX, XXXX |
XXXXXX XXX XXXX |
$X,XXX,XXX |
| XXXXXXXX XXXX | XXX XX, XXXX | $1,455,000 XXX XXXX |
| XXXXXXXX XXXXXX | XXX XX, XXXX | $1,459,000 XXX XXXX |
| XXXXXXXX XXXXXXX | XXX XX, XXXX | XXX XXXX |
| XXXXXXXX XXXXXX | XXX XX, XXXX | $1,700,000 XXX XXXX |
| XXXXXXXX XXXXXXXX | XXX XX, XXXX | XXX XXXX |
| XXXXXXXX XXXXXX | XXX XX, XXXX | $1,149,000 XXX XXXX |
| XXXXXXXX XXXXXXX | XXX XX, XXXX | XXX XXXX |
| XXXXXXXX XXXXXX | XXX XX, XXXX | $1,199,000 XXX XXXX |
| XXXXXXXX XXXXXXXX | XXX XX, XXXX | XXX XXXX |
| XXXXXXXX XXXXXX | XXX XX, XXXX | $1,199,000 XXX XXXX |

Pineview Public School
Elementary: PublicÉÉC Saint-Nicolas
Elementary: CatholicRobert Baldwin Public School
Elementary: PublicSt Peters School
Elementary: CatholicChris Hadfield Public School
Elementary: PublicSt. Anthony of Padua Catholic Elementary School
Elementary: CatholicE C Drury/Trillium Demonstration School
Secondary: ProvincialErnest C Drury School for the Deaf
Secondary: ProvincialGary Allan High School - Milton
Secondary: PublicMilton District High School
Secondary: PublicBishop Paul Francis Reding Secondary School
Secondary: CatholicCraig Kielburger Secondary School
Secondary: Public- 2 bath
- 3 bed
12039 STEELES Avenue, Halton Hills, Ontario • L7G 4S6 • 1040 - OA Rural Oakville



