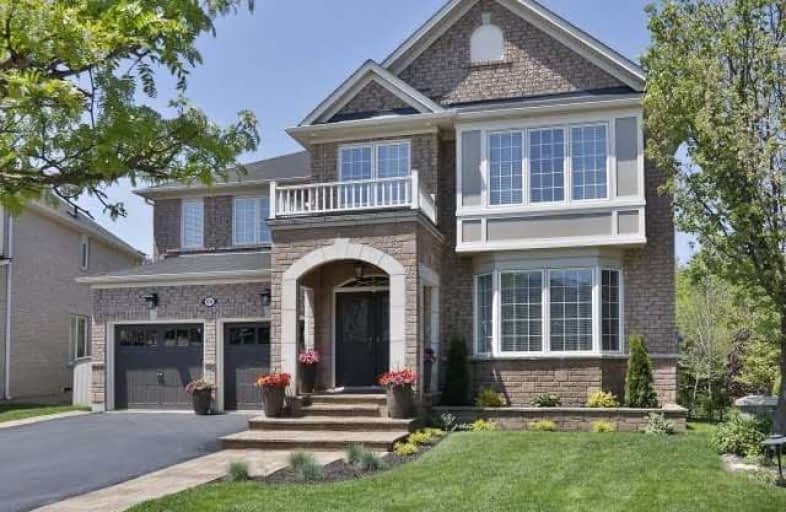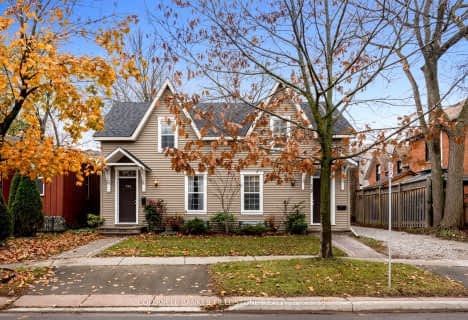
Joseph Gibbons Public School
Elementary: PublicHarrison Public School
Elementary: PublicPark Public School
Elementary: PublicStewarttown Middle School
Elementary: PublicHoly Cross Catholic School
Elementary: CatholicCentennial Middle School
Elementary: PublicJean Augustine Secondary School
Secondary: PublicGary Allan High School - Halton Hills
Secondary: PublicParkholme School
Secondary: PublicChrist the King Catholic Secondary School
Secondary: CatholicGeorgetown District High School
Secondary: PublicSt Edmund Campion Secondary School
Secondary: Catholic- 4 bath
- 5 bed
- 2500 sqft
84 Northwest Court, Halton Hills, Ontario • L7G 0K7 • Georgetown
- 4 bath
- 5 bed
- 2500 sqft
40 Arborglen Drive, Halton Hills, Ontario • L7G 6L2 • Georgetown






