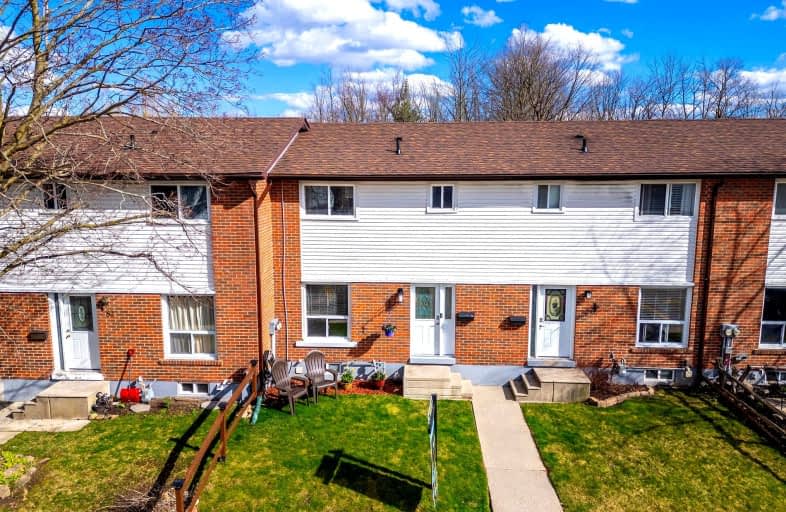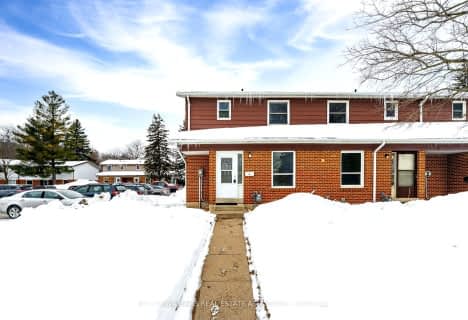Car-Dependent
- Most errands require a car.
38
/100
Somewhat Bikeable
- Most errands require a car.
40
/100

Limehouse Public School
Elementary: Public
4.92 km
Ecole Harris Mill Public School
Elementary: Public
8.27 km
Robert Little Public School
Elementary: Public
1.25 km
Brookville Public School
Elementary: Public
9.98 km
St Joseph's School
Elementary: Catholic
0.67 km
McKenzie-Smith Bennett
Elementary: Public
1.80 km
Day School -Wellington Centre For ContEd
Secondary: Public
17.84 km
Gary Allan High School - Halton Hills
Secondary: Public
10.08 km
Acton District High School
Secondary: Public
2.27 km
Erin District High School
Secondary: Public
17.51 km
Christ the King Catholic Secondary School
Secondary: Catholic
10.73 km
Georgetown District High School
Secondary: Public
9.83 km
-
O’Connor Lane Park
Guelph ON 15.95km -
Eastview Community Park
Guelph ON 16.39km -
Kinsmen Park
180 Wilson Dr, Milton ON L9T 3J9 16.7km
-
CIBC
352 Queen St E, Acton ON L7J 1R2 1.68km -
BMO Bank of Montreal
372 Queen St E, Acton ON L7J 2Y5 1.92km -
RBC Royal Bank
232 Guelph St, Halton Hills ON L7G 4B1 11.21km



