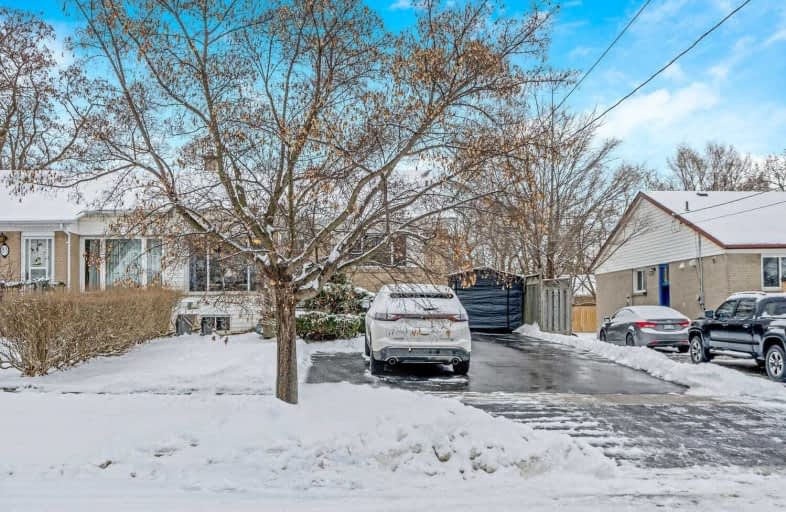
Harrison Public School
Elementary: Public
0.29 km
St Francis of Assisi Separate School
Elementary: Catholic
0.92 km
Holy Cross Catholic School
Elementary: Catholic
1.02 km
Centennial Middle School
Elementary: Public
0.83 km
George Kennedy Public School
Elementary: Public
1.62 km
Silver Creek Public School
Elementary: Public
2.16 km
Jean Augustine Secondary School
Secondary: Public
6.79 km
Gary Allan High School - Halton Hills
Secondary: Public
0.95 km
Parkholme School
Secondary: Public
8.53 km
Christ the King Catholic Secondary School
Secondary: Catholic
0.41 km
Georgetown District High School
Secondary: Public
1.22 km
St Edmund Campion Secondary School
Secondary: Catholic
8.00 km




