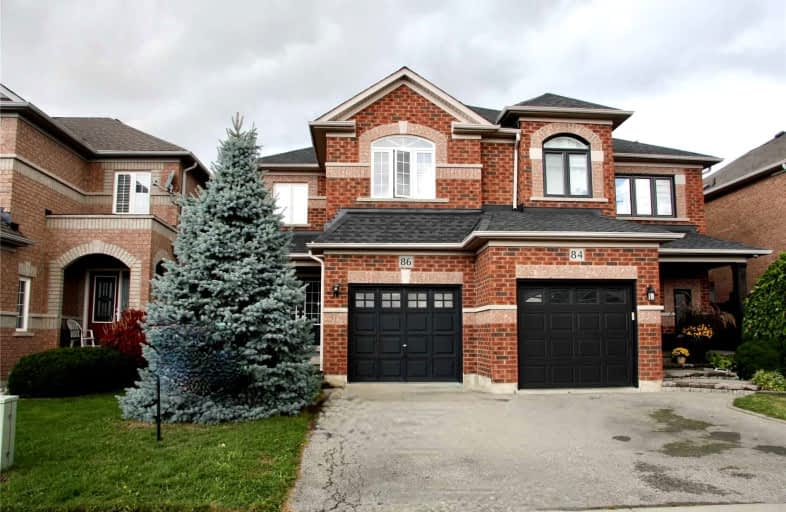Leased on Oct 26, 2022
Note: Property is not currently for sale or for rent.

-
Type: Semi-Detached
-
Style: 2-Storey
-
Size: 1500 sqft
-
Lease Term: 1 Year
-
Possession: Tbd
-
All Inclusive: N
-
Lot Size: 22.47 x 108.27 Feet
-
Age: No Data
-
Days on Site: 30 Days
-
Added: Sep 26, 2022 (4 weeks on market)
-
Updated:
-
Last Checked: 1 month ago
-
MLS®#: W5775147
-
Listed By: Re/max real estate centre inc., brokerage
Excellent Location Georgetown South, Great Neighbourhood, Close To Good Rated Schools, Parks & Shopping, Banks, Restaurants And More. About 2200 Sq Ft Of Finished Luxury Living Space Including Finished Basement With Recreational Room, 4th Bedroom Laminated Floors & 3 Pc Bathroom Including Shower. Open Concept Family/Living & Dining Rooms, With Hardwood Floors, Elegant Kitchen With Breakfast Bar & Spacious Breakfast Area Overlooking Backyard With Large Deck. Convenient Large Laundry Room On Second Floor. Double Door Entrance To Large Foyer, And Entrance To Garage, Lots Of Storage.
Extras
Including: Fridge, Stove, Build In Dishwasher, Microwave, Washer, Dryer, Light Fixtures, Water Softener, Garage Door Opener, Central Vacuum With Attachments, Utilities Extra, Hot Water Tank Own.
Property Details
Facts for 86 Snowberry Crescent, Halton Hills
Status
Days on Market: 30
Last Status: Leased
Sold Date: Oct 26, 2022
Closed Date: Nov 01, 2022
Expiry Date: Jan 31, 2023
Sold Price: $3,100
Unavailable Date: Oct 26, 2022
Input Date: Sep 26, 2022
Property
Status: Lease
Property Type: Semi-Detached
Style: 2-Storey
Size (sq ft): 1500
Area: Halton Hills
Community: Georgetown
Availability Date: Tbd
Inside
Bedrooms: 3
Bedrooms Plus: 1
Bathrooms: 4
Kitchens: 1
Rooms: 11
Den/Family Room: Yes
Air Conditioning: Central Air
Fireplace: No
Laundry: Ensuite
Laundry Level: Upper
Central Vacuum: Y
Washrooms: 4
Utilities
Utilities Included: N
Building
Basement: Finished
Heat Type: Forced Air
Heat Source: Gas
Exterior: Brick
Private Entrance: Y
Water Supply: Municipal
Special Designation: Unknown
Other Structures: Garden Shed
Parking
Driveway: Private
Parking Included: Yes
Garage Spaces: 1
Garage Type: Attached
Covered Parking Spaces: 1
Total Parking Spaces: 2
Fees
Cable Included: No
Central A/C Included: Yes
Common Elements Included: No
Heating Included: No
Hydro Included: No
Water Included: No
Highlights
Feature: Fenced Yard
Feature: Park
Feature: Rec Centre
Feature: School
Land
Cross Street: 10th Sdrd/Barber
Municipality District: Halton Hills
Fronting On: North
Pool: None
Sewer: Sewers
Lot Depth: 108.27 Feet
Lot Frontage: 22.47 Feet
Payment Frequency: Monthly
Rooms
Room details for 86 Snowberry Crescent, Halton Hills
| Type | Dimensions | Description |
|---|---|---|
| Living Main | 3.08 x 9.99 | Hardwood Floor, Combined W/Dining, Open Concept |
| Dining Main | 3.08 x 9.66 | Hardwood Floor, Combined W/Living, Open Concept |
| Family Main | 3.08 x 9.66 | Hardwood Floor, Combined W/Living, Open Concept |
| Kitchen Main | 2.50 x 5.81 | Ceramic Floor, Backsplash, Breakfast Bar |
| Breakfast Main | 2.50 x 5.81 | Ceramic Floor, W/O To Yard, Combined W/Kitchen |
| Foyer Main | 2.31 x 1.94 | Ceramic Floor, Double Doors, W/O To Garage |
| Prim Bdrm 2nd | 3.06 x 4.96 | Laminate, Ensuite Bath, W/I Closet |
| 2nd Br 2nd | 3.07 x 3.36 | Laminate, Double Closet, Window |
| 3rd Br 2nd | 2.72 x 3.35 | Laminate, Double Closet, Window |
| Laundry 2nd | 1.67 x 2.31 | Ceramic Floor |
| 4th Br Bsmt | 3.04 x 2.91 | Laminate, Window, 3 Pc Bath |
| Rec Bsmt | 2.72 x 7.27 | Laminate, Open Concept, Pot Lights |
| XXXXXXXX | XXX XX, XXXX |
XXXXXX XXX XXXX |
$X,XXX |
| XXX XX, XXXX |
XXXXXX XXX XXXX |
$X,XXX | |
| XXXXXXXX | XXX XX, XXXX |
XXXXXX XXX XXXX |
$X,XXX |
| XXX XX, XXXX |
XXXXXX XXX XXXX |
$X,XXX | |
| XXXXXXXX | XXX XX, XXXX |
XXXXXX XXX XXXX |
$X,XXX |
| XXX XX, XXXX |
XXXXXX XXX XXXX |
$X,XXX | |
| XXXXXXXX | XXX XX, XXXX |
XXXXXXX XXX XXXX |
|
| XXX XX, XXXX |
XXXXXX XXX XXXX |
$X,XXX | |
| XXXXXXXX | XXX XX, XXXX |
XXXXXX XXX XXXX |
$X,XXX |
| XXX XX, XXXX |
XXXXXX XXX XXXX |
$X,XXX | |
| XXXXXXXX | XXX XX, XXXX |
XXXX XXX XXXX |
$XXX,XXX |
| XXX XX, XXXX |
XXXXXX XXX XXXX |
$XXX,XXX |
| XXXXXXXX XXXXXX | XXX XX, XXXX | $3,100 XXX XXXX |
| XXXXXXXX XXXXXX | XXX XX, XXXX | $3,000 XXX XXXX |
| XXXXXXXX XXXXXX | XXX XX, XXXX | $2,950 XXX XXXX |
| XXXXXXXX XXXXXX | XXX XX, XXXX | $2,950 XXX XXXX |
| XXXXXXXX XXXXXX | XXX XX, XXXX | $2,500 XXX XXXX |
| XXXXXXXX XXXXXX | XXX XX, XXXX | $2,600 XXX XXXX |
| XXXXXXXX XXXXXXX | XXX XX, XXXX | XXX XXXX |
| XXXXXXXX XXXXXX | XXX XX, XXXX | $2,750 XXX XXXX |
| XXXXXXXX XXXXXX | XXX XX, XXXX | $2,300 XXX XXXX |
| XXXXXXXX XXXXXX | XXX XX, XXXX | $2,300 XXX XXXX |
| XXXXXXXX XXXX | XXX XX, XXXX | $685,000 XXX XXXX |
| XXXXXXXX XXXXXX | XXX XX, XXXX | $619,900 XXX XXXX |

ÉÉC du Sacré-Coeur-Georgetown
Elementary: CatholicGeorge Kennedy Public School
Elementary: PublicSilver Creek Public School
Elementary: PublicEthel Gardiner Public School
Elementary: PublicSt Brigid School
Elementary: CatholicSt Catherine of Alexandria Elementary School
Elementary: CatholicJean Augustine Secondary School
Secondary: PublicGary Allan High School - Halton Hills
Secondary: PublicSt. Roch Catholic Secondary School
Secondary: CatholicChrist the King Catholic Secondary School
Secondary: CatholicGeorgetown District High School
Secondary: PublicSt Edmund Campion Secondary School
Secondary: Catholic- 4 bath
- 4 bed
Upper-44 Branigan Crescent, Halton Hills, Ontario • L7G 0N1 • Georgetown
- 3 bath
- 4 bed
15136 Argyll Road, Halton Hills, Ontario • L7G 5J1 • Georgetown




