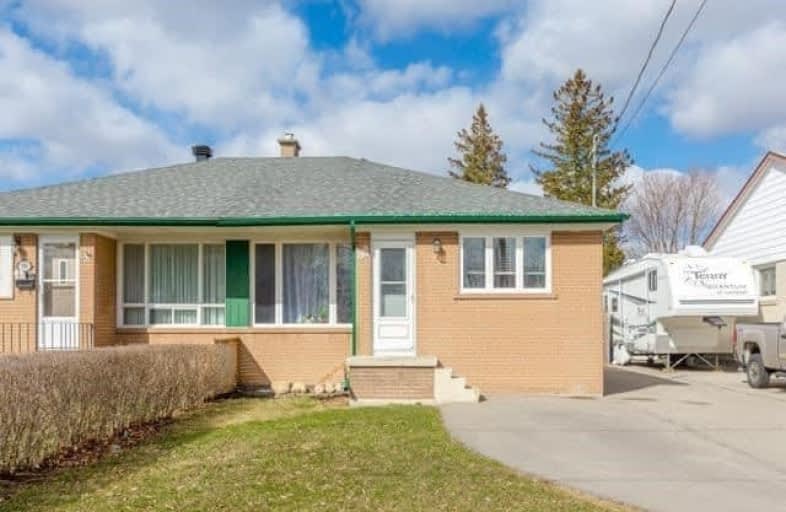Removed on Jul 12, 2018
Note: Property is not currently for sale or for rent.

-
Type: Semi-Detached
-
Style: Bungalow
-
Lot Size: 37.5 x 110 Feet
-
Age: No Data
-
Taxes: $2,849 per year
-
Days on Site: 26 Days
-
Added: Sep 07, 2019 (3 weeks on market)
-
Updated:
-
Last Checked: 2 months ago
-
MLS®#: W4164500
-
Listed By: Zolo realty, brokerage
Welcome To This Cozy And Upgraded Bungalow .Main Floor Features Hardwood Flooring Through Out, Renovated Kitchen With New Quartz Counter Tops/ Back Splash. All Stainless Steel Appliances, 3 Good Size Bedrooms, Walkout To Backyard, Private Side Entrance To One Bedroom In Law Suite Suite, Separate Laundry With New Washer And Dryer.
Extras
Newer Windows, New Roof (2017), New Window Blinds. Basement Was Previously Rented For $1100/Monthly Water Softener .Live And Rent, Ready To Move In And Enjoy!!
Property Details
Facts for 88 McIntyre Crescent, Halton Hills
Status
Days on Market: 26
Last Status: Terminated
Sold Date: Jun 08, 2025
Closed Date: Nov 30, -0001
Expiry Date: Oct 31, 2018
Unavailable Date: Jul 12, 2018
Input Date: Jun 16, 2018
Prior LSC: Suspended
Property
Status: Sale
Property Type: Semi-Detached
Style: Bungalow
Area: Halton Hills
Community: Georgetown
Availability Date: Flexible
Inside
Bedrooms: 3
Bedrooms Plus: 1
Bathrooms: 2
Kitchens: 1
Kitchens Plus: 1
Rooms: 6
Den/Family Room: No
Air Conditioning: Central Air
Fireplace: No
Washrooms: 2
Building
Basement: Finished
Basement 2: Sep Entrance
Heat Type: Forced Air
Heat Source: Gas
Exterior: Brick
Water Supply: Municipal
Special Designation: Unknown
Parking
Driveway: Private
Garage Type: None
Covered Parking Spaces: 5
Total Parking Spaces: 5
Fees
Tax Year: 2017
Tax Legal Description: Plan 612 Pt Lots 92,93
Taxes: $2,849
Land
Cross Street: Rexway & Mcintyre
Municipality District: Halton Hills
Fronting On: East
Pool: None
Sewer: Sewers
Lot Depth: 110 Feet
Lot Frontage: 37.5 Feet
Additional Media
- Virtual Tour: https://www.zolo.ca/halton-hills-real-estate/88-mcintyre-crescent#virtual-tour
Rooms
Room details for 88 McIntyre Crescent, Halton Hills
| Type | Dimensions | Description |
|---|---|---|
| Living Main | 3.35 x 4.05 | Hardwood Floor, Open Concept, Picture Window |
| Dining Main | 2.32 x 4.05 | Hardwood Floor, Open Concept |
| Kitchen Main | 3.10 x 3.18 | Ceramic Floor, Stainless Steel Appl |
| Master Main | 3.04 x 4.56 | Hardwood Floor |
| 2nd Br Main | 2.85 x 3.46 | Hardwood Floor |
| 3rd Br Main | 2.37 x 3.16 | Broadloom |
| Rec Bsmt | 3.54 x 4.58 | Broadloom |
| Kitchen Bsmt | 3.05 x 3.19 | Ceramic Floor |
| 4th Br Bsmt | 3.49 x 3.87 | Broadloom |
| XXXXXXXX | XXX XX, XXXX |
XXXXXXX XXX XXXX |
|
| XXX XX, XXXX |
XXXXXX XXX XXXX |
$XXX,XXX | |
| XXXXXXXX | XXX XX, XXXX |
XXXXXXX XXX XXXX |
|
| XXX XX, XXXX |
XXXXXX XXX XXXX |
$XXX,XXX | |
| XXXXXXXX | XXX XX, XXXX |
XXXXXXX XXX XXXX |
|
| XXX XX, XXXX |
XXXXXX XXX XXXX |
$XXX,XXX | |
| XXXXXXXX | XXX XX, XXXX |
XXXX XXX XXXX |
$XXX,XXX |
| XXX XX, XXXX |
XXXXXX XXX XXXX |
$XXX,XXX |
| XXXXXXXX XXXXXXX | XXX XX, XXXX | XXX XXXX |
| XXXXXXXX XXXXXX | XXX XX, XXXX | $599,000 XXX XXXX |
| XXXXXXXX XXXXXXX | XXX XX, XXXX | XXX XXXX |
| XXXXXXXX XXXXXX | XXX XX, XXXX | $622,000 XXX XXXX |
| XXXXXXXX XXXXXXX | XXX XX, XXXX | XXX XXXX |
| XXXXXXXX XXXXXX | XXX XX, XXXX | $649,000 XXX XXXX |
| XXXXXXXX XXXX | XXX XX, XXXX | $518,800 XXX XXXX |
| XXXXXXXX XXXXXX | XXX XX, XXXX | $525,000 XXX XXXX |

Harrison Public School
Elementary: PublicSt Francis of Assisi Separate School
Elementary: CatholicHoly Cross Catholic School
Elementary: CatholicCentennial Middle School
Elementary: PublicGeorge Kennedy Public School
Elementary: PublicSilver Creek Public School
Elementary: PublicJean Augustine Secondary School
Secondary: PublicGary Allan High School - Halton Hills
Secondary: PublicParkholme School
Secondary: PublicChrist the King Catholic Secondary School
Secondary: CatholicGeorgetown District High School
Secondary: PublicSt Edmund Campion Secondary School
Secondary: Catholic

