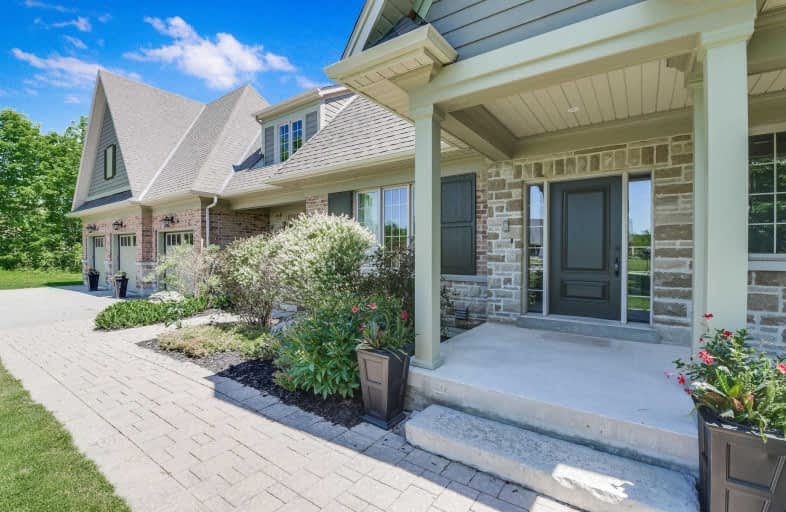Sold on Sep 11, 2020
Note: Property is not currently for sale or for rent.

-
Type: Detached
-
Style: 1 1/2 Storey
-
Size: 3000 sqft
-
Lot Size: 232.78 x 282.54 Feet
-
Age: 6-15 years
-
Taxes: $8,364 per year
-
Days on Site: 13 Days
-
Added: Aug 29, 2020 (1 week on market)
-
Updated:
-
Last Checked: 3 months ago
-
MLS®#: W4890887
-
Listed By: Royal lepage meadowtowne realty, brokerage
Unapologetically Opulent & Luxurious Modern Estate Home!! Fabulous Home W/High End Appl's, Hrdwd Flrs & Vaulted Ceilings. Outstanding Street Appeal In An Estate Community! Highly Customized Bungaloft W/Main Flr Master, Fireplace & Vaulted Ceiling. Professionally Fin Bsmt With W/O To Your Oasis Incl Saltwater Pool & Firepit. Ctr Island, Granite C-Tops, Generous Bdrms & Lower Lvl That Will Be The Envy Of Everyone Who Enters. Come & See What Dreams Look Like!
Extras
Fridge,Stove,M/W,D/W,Fridge Downstairs,Pool Table & Access.,Air Exchanger,Security (Motion-Sensored) System,Auto Gar. Door Remotes(S) For All 3 Doors,Sump Pump,Water Purifier,Water Softener. Bell Wireless Home Internet Available!
Property Details
Facts for 9 Davidson Drive, Halton Hills
Status
Days on Market: 13
Last Status: Sold
Sold Date: Sep 11, 2020
Closed Date: Nov 05, 2020
Expiry Date: Oct 29, 2020
Sold Price: $1,819,000
Unavailable Date: Sep 11, 2020
Input Date: Aug 29, 2020
Property
Status: Sale
Property Type: Detached
Style: 1 1/2 Storey
Size (sq ft): 3000
Age: 6-15
Area: Halton Hills
Community: Rural Halton Hills
Availability Date: 60-89 Days
Assessment Amount: $1,110,000
Assessment Year: 2016
Inside
Bedrooms: 4
Bedrooms Plus: 1
Bathrooms: 4
Kitchens: 1
Rooms: 9
Den/Family Room: No
Air Conditioning: Central Air
Fireplace: Yes
Laundry Level: Main
Central Vacuum: Y
Washrooms: 4
Building
Basement: Fin W/O
Heat Type: Forced Air
Heat Source: Gas
Exterior: Brick
Water Supply Type: Drilled Well
Water Supply: Well
Special Designation: Unknown
Parking
Driveway: Private
Garage Spaces: 3
Garage Type: Built-In
Covered Parking Spaces: 8
Total Parking Spaces: 11
Fees
Tax Year: 2020
Tax Legal Description: Lot 14, Plan 20M1029, Halton Hills, S/T Easement..
Taxes: $8,364
Land
Cross Street: Main St (25) & 32nd
Municipality District: Halton Hills
Fronting On: West
Pool: Inground
Sewer: Septic
Lot Depth: 282.54 Feet
Lot Frontage: 232.78 Feet
Lot Irregularities: 203.03 Ft X 282.54 Ft
Acres: .50-1.99
Additional Media
- Virtual Tour: https://openhouse.odyssey3d.ca/1531507?idx=1
Rooms
Room details for 9 Davidson Drive, Halton Hills
| Type | Dimensions | Description |
|---|---|---|
| Dining Ground | 3.59 x 4.52 | |
| Living Ground | 5.78 x 8.63 | |
| Kitchen Ground | 5.78 x 2.79 | |
| Other Ground | 1.45 x 2.35 | |
| Laundry Ground | 1.80 x 2.35 | |
| Br Ground | 6.19 x 4.31 | |
| 2nd Br 2nd | 4.69 x 4.31 | |
| 3rd Br 2nd | 5.79 x 3.20 | |
| 4th Br 2nd | 5.79 x 3.07 | |
| Rec Bsmt | 7.57 x 15.53 | |
| Br Bsmt | 4.17 x 4.07 | |
| Other Bsmt | 2.21 x 2.88 |
| XXXXXXXX | XXX XX, XXXX |
XXXX XXX XXXX |
$X,XXX,XXX |
| XXX XX, XXXX |
XXXXXX XXX XXXX |
$X,XXX,XXX | |
| XXXXXXXX | XXX XX, XXXX |
XXXXXXX XXX XXXX |
|
| XXX XX, XXXX |
XXXXXX XXX XXXX |
$X,XXX,XXX | |
| XXXXXXXX | XXX XX, XXXX |
XXXXXXX XXX XXXX |
|
| XXX XX, XXXX |
XXXXXX XXX XXXX |
$X,XXX,XXX |
| XXXXXXXX XXXX | XXX XX, XXXX | $1,819,000 XXX XXXX |
| XXXXXXXX XXXXXX | XXX XX, XXXX | $1,852,235 XXX XXXX |
| XXXXXXXX XXXXXXX | XXX XX, XXXX | XXX XXXX |
| XXXXXXXX XXXXXX | XXX XX, XXXX | $1,975,000 XXX XXXX |
| XXXXXXXX XXXXXXX | XXX XX, XXXX | XXX XXXX |
| XXXXXXXX XXXXXX | XXX XX, XXXX | $2,100,000 XXX XXXX |

Limehouse Public School
Elementary: PublicEcole Harris Mill Public School
Elementary: PublicRobert Little Public School
Elementary: PublicRockwood Centennial Public School
Elementary: PublicSt Joseph's School
Elementary: CatholicMcKenzie-Smith Bennett
Elementary: PublicDay School -Wellington Centre For ContEd
Secondary: PublicGary Allan High School - Halton Hills
Secondary: PublicActon District High School
Secondary: PublicErin District High School
Secondary: PublicChrist the King Catholic Secondary School
Secondary: CatholicGeorgetown District High School
Secondary: Public

