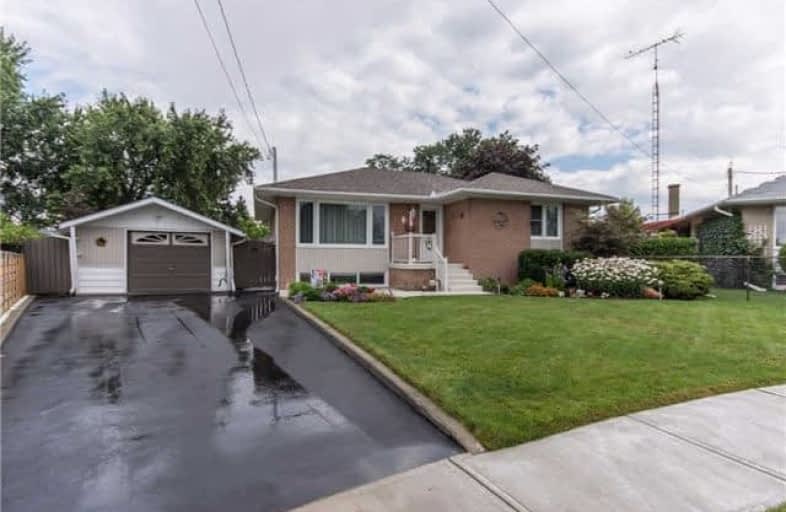Sold on Jul 29, 2017
Note: Property is not currently for sale or for rent.

-
Type: Detached
-
Style: Bungalow
-
Lot Size: 40 x 114 Feet
-
Age: No Data
-
Taxes: $3,721 per year
-
Days on Site: 1 Days
-
Added: Sep 07, 2019 (1 day on market)
-
Updated:
-
Last Checked: 2 months ago
-
MLS®#: W3885525
-
Listed By: Royal lepage meadowtowne realty, brokerage
Beautiful Large Pie Shaped Lot That Is 132 Feet Across The Back Of This Well Laid Out Bungalow. A Quiet Cul-De-Sac In The Heart Of Georgetown Featuring A Newer Roof, New High Efficiency Furnace And New Air-Conditioning And Newer Windows. The Owners Have Taken Great Pride In Ownership Of This Home And Has Had Craftsmanship Only That Could Be Done By A Highly Skilled Tradesmen.
Extras
The Main Bathroom Was Renovated Last Year, All The Electrical And Wiring Have Been Updated. All Appliances, Window Coverings, Central Vac & Shed Are Included. Water Heater(R), Water Softener(O)
Property Details
Facts for 9 Gibbons Place, Halton Hills
Status
Days on Market: 1
Last Status: Sold
Sold Date: Jul 29, 2017
Closed Date: Sep 29, 2017
Expiry Date: Dec 28, 2017
Sold Price: $645,000
Unavailable Date: Jul 29, 2017
Input Date: Jul 28, 2017
Prior LSC: Listing with no contract changes
Property
Status: Sale
Property Type: Detached
Style: Bungalow
Area: Halton Hills
Community: Georgetown
Availability Date: 60 Days
Inside
Bedrooms: 2
Bedrooms Plus: 1
Bathrooms: 2
Kitchens: 1
Rooms: 7
Den/Family Room: Yes
Air Conditioning: Central Air
Fireplace: Yes
Laundry Level: Lower
Central Vacuum: Y
Washrooms: 2
Building
Basement: Finished
Heat Type: Forced Air
Heat Source: Gas
Exterior: Brick
Water Supply: Municipal
Special Designation: Unknown
Parking
Driveway: Private
Garage Spaces: 1
Garage Type: Detached
Covered Parking Spaces: 3
Total Parking Spaces: 4
Fees
Tax Year: 2017
Tax Legal Description: Lt16, Pl612; S/T 91, 0806 Halton Hills
Taxes: $3,721
Land
Cross Street: Gibbons Pl/Prince Ch
Municipality District: Halton Hills
Fronting On: South
Pool: None
Sewer: Sewers
Lot Depth: 114 Feet
Lot Frontage: 40 Feet
Additional Media
- Virtual Tour: http://www.myvisuallistings.com/vtnb/245086
Rooms
Room details for 9 Gibbons Place, Halton Hills
| Type | Dimensions | Description |
|---|---|---|
| Living Main | 5.68 x 4.53 | Broadloom, Ceiling Fan, Large Window |
| Kitchen Main | 3.95 x 2.89 | Laminate, Ceiling Fan, Eat-In Kitchen |
| Family Main | 3.63 x 4.92 | Tile Floor, Fireplace, Pot Lights |
| Br Main | 3.17 x 3.20 | Laminate |
| Master Main | 3.36 x 4.88 | Broadloom, Ceiling Fan |
| Br Bsmt | 3.97 x 3.75 | Broadloom, Pot Lights, Window |
| Rec Bsmt | 4.88 x 6.81 | Laminate, Pot Lights, Window |
| XXXXXXXX | XXX XX, XXXX |
XXXX XXX XXXX |
$XXX,XXX |
| XXX XX, XXXX |
XXXXXX XXX XXXX |
$XXX,XXX |
| XXXXXXXX XXXX | XXX XX, XXXX | $645,000 XXX XXXX |
| XXXXXXXX XXXXXX | XXX XX, XXXX | $629,000 XXX XXXX |

Harrison Public School
Elementary: PublicSt Francis of Assisi Separate School
Elementary: CatholicHoly Cross Catholic School
Elementary: CatholicCentennial Middle School
Elementary: PublicGeorge Kennedy Public School
Elementary: PublicSilver Creek Public School
Elementary: PublicJean Augustine Secondary School
Secondary: PublicGary Allan High School - Halton Hills
Secondary: PublicParkholme School
Secondary: PublicChrist the King Catholic Secondary School
Secondary: CatholicGeorgetown District High School
Secondary: PublicSt Edmund Campion Secondary School
Secondary: Catholic

