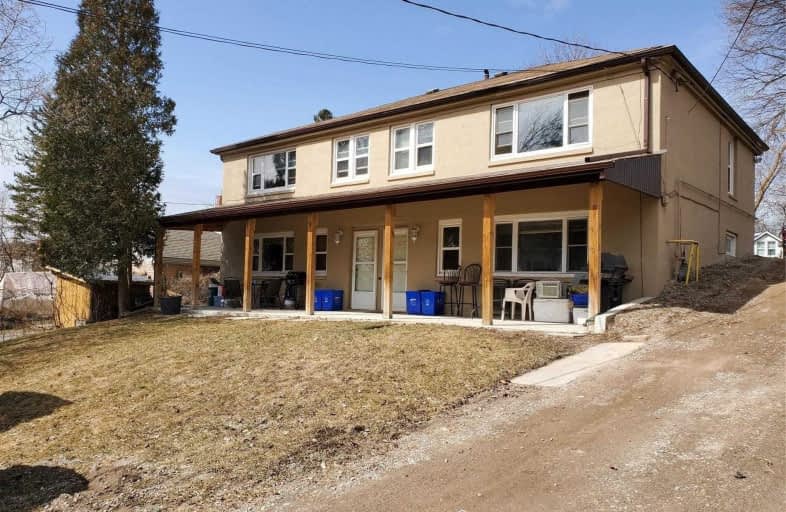Car-Dependent
- Almost all errands require a car.
20
/100
Somewhat Bikeable
- Most errands require a car.
34
/100

Joseph Gibbons Public School
Elementary: Public
1.28 km
Harrison Public School
Elementary: Public
1.49 km
Glen Williams Public School
Elementary: Public
1.62 km
Park Public School
Elementary: Public
1.40 km
Holy Cross Catholic School
Elementary: Catholic
0.85 km
Centennial Middle School
Elementary: Public
2.38 km
Jean Augustine Secondary School
Secondary: Public
7.86 km
Gary Allan High School - Halton Hills
Secondary: Public
0.68 km
Parkholme School
Secondary: Public
9.03 km
Christ the King Catholic Secondary School
Secondary: Catholic
1.18 km
Georgetown District High School
Secondary: Public
0.56 km
St Edmund Campion Secondary School
Secondary: Catholic
8.58 km


