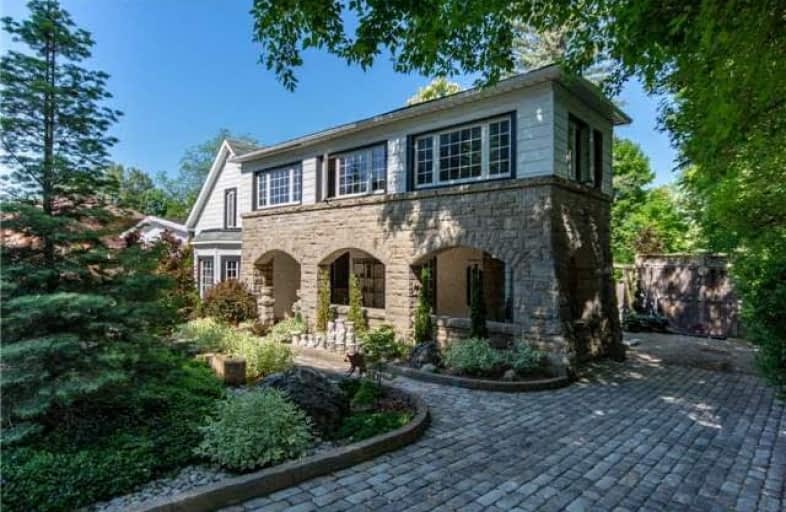Sold on Jun 14, 2018
Note: Property is not currently for sale or for rent.

-
Type: Detached
-
Style: 2-Storey
-
Size: 2500 sqft
-
Lot Size: 72 x 132 Feet
-
Age: 100+ years
-
Taxes: $4,464 per year
-
Days on Site: 17 Days
-
Added: Sep 07, 2019 (2 weeks on market)
-
Updated:
-
Last Checked: 2 months ago
-
MLS®#: W4143995
-
Listed By: Royal lepage meadowtowne realty, brokerage
Don't Miss This Unique Custom 3 Bedroom 2 Bath Home In A Desired Area Of Georgetown Backing Onto The Credit River. Newly Renovated Kitchen And Baths. Bright Kitchen With Stainless Steel Appliances, Under Mount Lighting, Spacious Breakfast Area And Custom Ceramics. Original Hardwood Floors Throughout Home. Large Open Living And Dining Room With High Ceilings And Bay Windows. Sunroom On Upper Level With Windows Surrounding With Perfect Office Space And Views
Extras
The Backyard Is Peaceful And Private With Its Extensive Gardens, Ponds And Landscaping. Storage Shed. Includes: All Appliances, Electric Light Fixtures And Window Coverings
Property Details
Facts for 9 Queen Street, Halton Hills
Status
Days on Market: 17
Last Status: Sold
Sold Date: Jun 14, 2018
Closed Date: Aug 16, 2018
Expiry Date: Sep 28, 2018
Sold Price: $691,000
Unavailable Date: Jun 14, 2018
Input Date: May 29, 2018
Prior LSC: Sold
Property
Status: Sale
Property Type: Detached
Style: 2-Storey
Size (sq ft): 2500
Age: 100+
Area: Halton Hills
Community: Georgetown
Availability Date: 60-90
Inside
Bedrooms: 3
Bathrooms: 2
Kitchens: 1
Rooms: 10
Den/Family Room: No
Air Conditioning: None
Fireplace: No
Laundry Level: Main
Washrooms: 2
Utilities
Electricity: Yes
Gas: Yes
Cable: Yes
Telephone: Yes
Building
Basement: Full
Heat Type: Water
Heat Source: Gas
Exterior: Alum Siding
Exterior: Stone
Water Supply: Municipal
Special Designation: Unknown
Parking
Driveway: Private
Garage Type: None
Covered Parking Spaces: 3
Total Parking Spaces: 3
Fees
Tax Year: 2018
Tax Legal Description: Lt 5 Nw Of Queen St Pl 37 Halton Hills; Pt Lt 4
Taxes: $4,464
Highlights
Feature: Hospital
Feature: Park
Feature: Place Of Worship
Feature: River/Stream
Feature: School
Feature: Terraced
Land
Cross Street: Guelph St/Queen St
Municipality District: Halton Hills
Fronting On: West
Parcel Number: 250400024
Pool: None
Sewer: Sewers
Lot Depth: 132 Feet
Lot Frontage: 72 Feet
Additional Media
- Virtual Tour: http://www.myvisuallistings.com/vtnb/263148
Rooms
Room details for 9 Queen Street, Halton Hills
| Type | Dimensions | Description |
|---|---|---|
| Kitchen Main | 6.60 x 2.67 | Renovated, Stainless Steel Appl, Ceramic Floor |
| Breakfast Main | 4.02 x 3.94 | Renovated, 2 Pc Bath, Ceramic Floor |
| Living Main | 4.99 x 4.13 | Bay Window, Fireplace, Hardwood Floor |
| Dining Main | 4.99 x 4.01 | Bay Window, O/Looks Living, Hardwood Floor |
| Master 2nd | 5.04 x 4.14 | His/Hers Closets, Window, Hardwood Floor |
| 2nd Br 2nd | 5.24 x 3.34 | Window, Closet, Hardwood Floor |
| 3rd Br 2nd | 5.06 x 3.94 | Window, W/I Closet, Hardwood Floor |
| Sunroom 2nd | 6.00 x 2.45 | Large Window, Broadloom |
| Office 2nd | 3.29 x 2.40 | Large Closet, Broadloom |
| XXXXXXXX | XXX XX, XXXX |
XXXX XXX XXXX |
$XXX,XXX |
| XXX XX, XXXX |
XXXXXX XXX XXXX |
$XXX,XXX |
| XXXXXXXX XXXX | XXX XX, XXXX | $691,000 XXX XXXX |
| XXXXXXXX XXXXXX | XXX XX, XXXX | $668,900 XXX XXXX |

Joseph Gibbons Public School
Elementary: PublicHarrison Public School
Elementary: PublicGlen Williams Public School
Elementary: PublicPark Public School
Elementary: PublicStewarttown Middle School
Elementary: PublicHoly Cross Catholic School
Elementary: CatholicJean Augustine Secondary School
Secondary: PublicGary Allan High School - Halton Hills
Secondary: PublicParkholme School
Secondary: PublicChrist the King Catholic Secondary School
Secondary: CatholicGeorgetown District High School
Secondary: PublicSt Edmund Campion Secondary School
Secondary: Catholic- 2 bath
- 3 bed
149 Delrex Boulevard, Halton Hills, Ontario • L7G 4E1 • Georgetown



