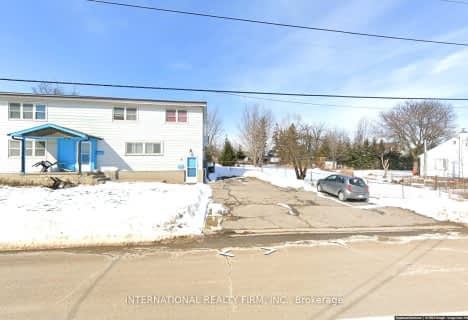Car-Dependent
- Almost all errands require a car.
Somewhat Bikeable
- Most errands require a car.

Martin Street Public School
Elementary: PublicHoly Rosary Separate School
Elementary: CatholicW I Dick Middle School
Elementary: PublicÉÉC Saint-Nicolas
Elementary: CatholicRobert Baldwin Public School
Elementary: PublicQueen of Heaven Elementary Catholic School
Elementary: CatholicE C Drury/Trillium Demonstration School
Secondary: ProvincialErnest C Drury School for the Deaf
Secondary: ProvincialGary Allan High School - Milton
Secondary: PublicMilton District High School
Secondary: PublicJean Vanier Catholic Secondary School
Secondary: CatholicBishop Paul Francis Reding Secondary School
Secondary: Catholic-
Kelseys Original Roadhouse
45 Chisholm Dr, Milton, ON L9T 4A6 2.45km -
Ivy Arms
201 Main Street E, Milton, ON L9T 1N7 4.47km -
Pretty Rad
243 Main Street E, Milton, ON L9T 1P1 4.49km
-
Tim Hortons
8501 Hwy 25 N, Halton Hills, ON L9T 2X7 1.77km -
McDonald's
590 Martin Street, Milton, ON L9T 3H6 2.74km -
Tim Horton
80 Market Drive, Milton, ON L9T 3H5 2.77km
-
GoodLife Fitness
855 Steeles Ave E, Milton, ON L9T 5H3 4.45km -
LA Fitness
1117 Maple Ave, Milton, ON L9T 0A5 5.01km -
Reebok CrossFit FirePower
705 Nipissing Road, Milton, ON L9T 4Z5 5.42km
-
Zak's Pharmacy
70 Main Street E, Milton, ON L9T 1N3 4.46km -
Shoppers Drug Mart
265 Main Street E, Unit 104, Milton, ON L9T 1P1 4.51km -
Real Canadian Superstore
820 Main St E, Milton, ON L9T 0J4 5.24km
-
Mr. Sub
8604 Regional Road 25, Milton, ON L9T 2X7 1.46km -
Caribbean Sisters
Milton, ON L9T 0K1 1.52km -
Wimpy's Diner
8473 Regional Road 25, Milton, ON L9T 2X7 1.79km
-
Milton Mall
55 Ontario Street S, Milton, ON L9T 2M3 4.85km -
SmartCentres Milton
1280 Steeles Avenue E, Milton, ON L9T 6P1 5.38km -
The Home Depot
1013 Maple Avenue, Milton, ON L9T 0A5 4.76km
-
Ajs the Grocery
42 Bronte Street S, Milton, ON L9T 5A8 4.55km -
Longos
1079 Maple Avenue, Milton, ON L9T 0A5 4.88km -
Healthy Planet - Milton James Snow & Steeles
1250 Steeles Avenue East, Unit E3, Milton, ON L9T 6R1 5.31km
-
LCBO
830 Main St E, Milton, ON L9T 0J4 5.3km -
LCBO
3041 Walkers Line, Burlington, ON L5L 5Z6 17.56km -
LCBO
251 Oak Walk Dr, Oakville, ON L6H 6M3 17.94km
-
5th Wheel Corporation
40 Chisholm Drive, Milton, ON L9T 3G9 2.59km -
Mac's
640 Martin Street, Milton, ON L9T 3H6 2.59km -
Canadian Tire Gas+
20 Market Drive, Unit 1, Milton, ON L9T 3H5 2.85km
-
Milton Players Theatre Group
295 Alliance Road, Milton, ON L9T 4W8 3.27km -
Cineplex Cinemas - Milton
1175 Maple Avenue, Milton, ON L9T 0A5 5.17km -
Cineplex Junxion
5100 Erin Mills Parkway, Unit Y0002, Mississauga, ON L5M 4Z5 18.1km
-
Milton Public Library
1010 Main Street E, Milton, ON L9T 6P7 5.46km -
Halton Hills Public Library
9 Church Street, Georgetown, ON L7G 2A3 13.04km -
Meadowvale Branch Library
6677 Meadowvale Town Centre Circle, Mississauga, ON L5N 2R5 15.14km
-
Milton District Hospital
725 Bronte Street S, Milton, ON L9T 9K1 6.42km -
Kelso Lake Medical Centre
1079 Maple Avenue, Unit 2, Milton, ON L9T 0A5 4.78km -
Cml Health Care
311 Commercial Street, Milton, ON L9T 3Z9 5.49km
-
Hilton Falls Conservation Area
4985 Campbellville Side Rd, Milton ON L0P 1B0 3.66km -
Sherwood District Park
4.87km -
Bronte Meadows Park
165 Laurier Ave (Farmstead Dr.), Milton ON L9T 4W6 5.89km
-
RBC Royal Bank
55 Ontario St S (Main), Milton ON L9T 2M3 4.95km -
Scotiabank
304 Guelph St, Georgetown ON L7G 4B1 13.51km -
CIBC
6975 Meadowvale Town Centre Cir (Meadowvale Town Centre), Mississauga ON L5N 2W7 15.12km
- 5 bath
- 5 bed
- 2000 sqft
5459 Campbellville Road, Milton, Ontario • L9E 0C1 • Nassagaweya


