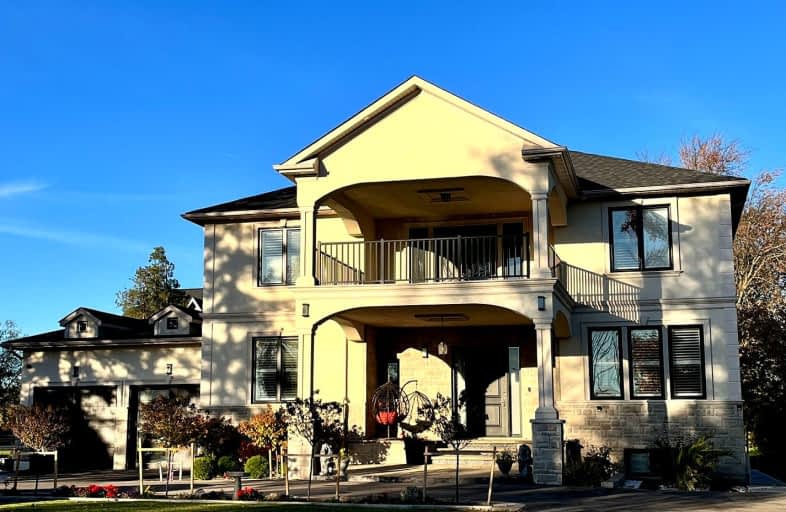Car-Dependent
- Almost all errands require a car.
7
/100
Somewhat Bikeable
- Most errands require a car.
27
/100

ÉÉC du Sacré-Coeur-Georgetown
Elementary: Catholic
4.24 km
Pineview Public School
Elementary: Public
1.39 km
Silver Creek Public School
Elementary: Public
4.55 km
Ethel Gardiner Public School
Elementary: Public
3.58 km
St Brigid School
Elementary: Catholic
4.46 km
St Catherine of Alexandria Elementary School
Elementary: Catholic
4.09 km
Jean Augustine Secondary School
Secondary: Public
8.04 km
Ernest C Drury School for the Deaf
Secondary: Provincial
9.46 km
Gary Allan High School - Halton Hills
Secondary: Public
7.46 km
Bishop Paul Francis Reding Secondary School
Secondary: Catholic
7.59 km
Christ the King Catholic Secondary School
Secondary: Catholic
7.09 km
Georgetown District High School
Secondary: Public
7.64 km
-
Tobias Mason Park
3200 Cactus Gate, Mississauga ON L5N 8L6 5.83km -
Beaty Neighbourhood Park South
820 Bennett Blvd, Milton ON 9.48km -
Coates Neighbourhood Park South
776 Philbrook Dr (Philbrook & Cousens Terrace), Milton ON 10.04km
-
TD Bank Financial Group
9435 Mississauga Rd, Brampton ON L6X 0Z8 7.24km -
TD Bank Financial Group
6760 Meadowvale Town Centre Cir (at Aquataine Ave.), Mississauga ON L5N 4B7 8.01km -
TD Bank Financial Group
810 Main St E (Thompson Rd), Milton ON L9T 0J4 8.15km


