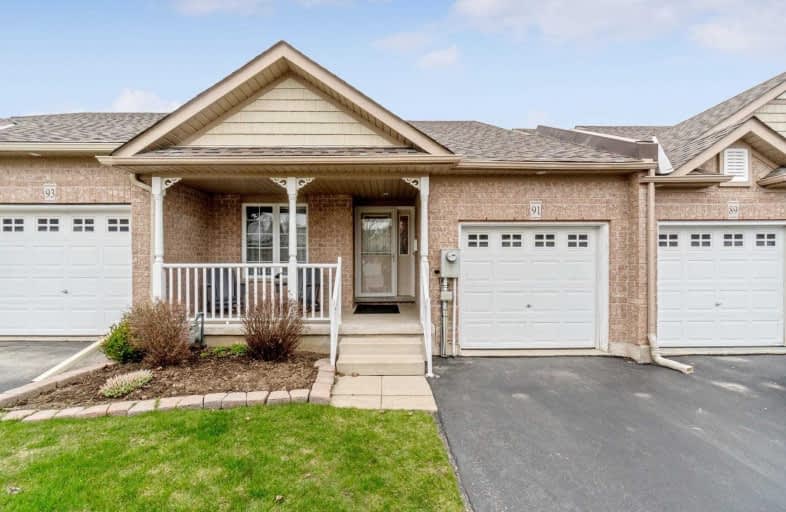Sold on May 06, 2019
Note: Property is not currently for sale or for rent.

-
Type: Att/Row/Twnhouse
-
Style: 1 1/2 Storey
-
Size: 1100 sqft
-
Lot Size: 26.08 x 113.14 Feet
-
Age: No Data
-
Taxes: $2,973 per year
-
Days on Site: 4 Days
-
Added: Sep 07, 2019 (4 days on market)
-
Updated:
-
Last Checked: 3 months ago
-
MLS®#: W4435742
-
Listed By: Royal lepage escarpment realty, brokerage
Pride In Ownership Is Apparent In This Beautifully Kept Bungaloft Townhome - Same Owner From The Day It Was Built With 1316Sqft Of Above Grade Living Space! The Bright And Spacious Main Living Area Of The Home Offers A Cathedral Ceiling With Loft Area & Skylight. Gleaming Laminate Floors Throughout The Main Floor With Ceramic Tile In The Foyer & Kitchen. The Master Bedroom Features A Private Four Piece Ensuite As Well As A Walk In Closet With An Additional
Extras
Standard Closet. Main Floor Laundry And Garage Door Access To The Home Makes For Easy Living!! Full - Partially Finished - Basement Awaiting Your Finishing Touches And Fabulous Storage Space. Cozy Deck Off The Rear Of The Home For Bbqs
Property Details
Facts for 91 Doctor Moore Court, Halton Hills
Status
Days on Market: 4
Last Status: Sold
Sold Date: May 06, 2019
Closed Date: Aug 02, 2019
Expiry Date: Jul 31, 2019
Sold Price: $535,000
Unavailable Date: May 06, 2019
Input Date: May 02, 2019
Prior LSC: Listing with no contract changes
Property
Status: Sale
Property Type: Att/Row/Twnhouse
Style: 1 1/2 Storey
Size (sq ft): 1100
Area: Halton Hills
Community: Acton
Availability Date: 90 / Tba
Inside
Bedrooms: 2
Bathrooms: 2
Kitchens: 1
Rooms: 6
Den/Family Room: No
Air Conditioning: Central Air
Fireplace: No
Laundry Level: Main
Central Vacuum: Y
Washrooms: 2
Building
Basement: Full
Basement 2: Part Fin
Heat Type: Forced Air
Heat Source: Gas
Exterior: Brick
Exterior: Vinyl Siding
Water Supply: Municipal
Special Designation: Unknown
Parking
Driveway: Mutual
Garage Spaces: 1
Garage Type: Built-In
Covered Parking Spaces: 1
Total Parking Spaces: 2
Fees
Tax Year: 2018
Tax Legal Description: Pt Blk 34, Pl 20M899, Pts 21 & 22, 20R15829;
Taxes: $2,973
Land
Cross Street: Wallace & Mcdonald
Municipality District: Halton Hills
Fronting On: East
Pool: None
Sewer: Sewers
Lot Depth: 113.14 Feet
Lot Frontage: 26.08 Feet
Lot Irregularities: Legal Dscp Continued
Additional Media
- Virtual Tour: https://tours.virtualgta.com/1290494?idx=1
Rooms
Room details for 91 Doctor Moore Court, Halton Hills
| Type | Dimensions | Description |
|---|---|---|
| Kitchen Main | 3.50 x 2.75 | Ceramic Floor, Open Concept, O/Looks Dining |
| Dining Main | 3.50 x 2.50 | Laminate, Combined W/Living, Open Concept |
| Living Main | 3.50 x 3.50 | Laminate, Cathedral Ceiling, W/O To Deck |
| Master Main | 4.30 x 3.35 | Laminate, 4 Pc Ensuite, W/I Closet |
| 2nd Br Main | 3.65 x 2.75 | Laminate, Window, Closet |
| Loft Main | 3.65 x 3.65 | Broadloom, Skylight, O/Looks Living |
| Laundry Main | - | Ceramic Floor |
| XXXXXXXX | XXX XX, XXXX |
XXXX XXX XXXX |
$XXX,XXX |
| XXX XX, XXXX |
XXXXXX XXX XXXX |
$XXX,XXX |
| XXXXXXXX XXXX | XXX XX, XXXX | $535,000 XXX XXXX |
| XXXXXXXX XXXXXX | XXX XX, XXXX | $515,000 XXX XXXX |

Limehouse Public School
Elementary: PublicEcole Harris Mill Public School
Elementary: PublicRobert Little Public School
Elementary: PublicRockwood Centennial Public School
Elementary: PublicSt Joseph's School
Elementary: CatholicMcKenzie-Smith Bennett
Elementary: PublicDay School -Wellington Centre For ContEd
Secondary: PublicGary Allan High School - Halton Hills
Secondary: PublicActon District High School
Secondary: PublicErin District High School
Secondary: PublicChrist the King Catholic Secondary School
Secondary: CatholicGeorgetown District High School
Secondary: Public

