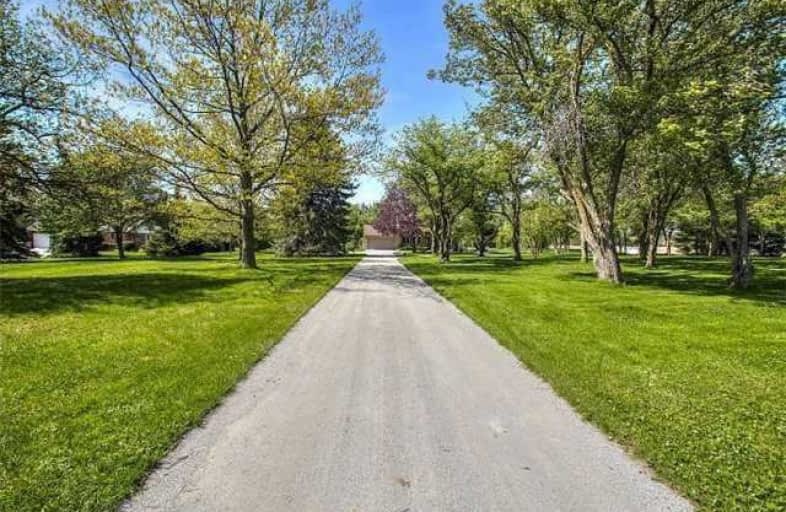Removed on Nov 25, 2019
Note: Property is not currently for sale or for rent.

-
Type: Detached
-
Style: 2-Storey
-
Lease Term: 1 Year
-
Possession: Immediate
-
All Inclusive: N
-
Lot Size: 0 x 0
-
Age: No Data
-
Days on Site: 5 Days
-
Added: Nov 25, 2019 (5 days on market)
-
Updated:
-
Last Checked: 3 months ago
-
MLS®#: W4638513
-
Listed By: Re/max gold realty inc., brokerage
Beautiful Well Kept Home Available Fro You To Live,Close To All Amenities We Need For Life.4 Bedrooms,Finished Basement,Attached Garage With Two Extra Storage Sheds.Very Private Set Up,House Is Built On Deep Set Back.Gazebo,Wooden Deck,Huge Lawn,Trees.You Will Enjoy This Beautiful House.Minutes To 4 Series Freeways.
Extras
All Appliances Shall Stay For The Tenant To Use
Property Details
Facts for 9186 Ninth Line, Halton Hills
Status
Days on Market: 5
Last Status: Terminated
Sold Date: Jun 16, 2025
Closed Date: Nov 30, -0001
Expiry Date: Apr 30, 2020
Unavailable Date: Nov 25, 2019
Input Date: Nov 20, 2019
Prior LSC: Listing with no contract changes
Property
Status: Lease
Property Type: Detached
Style: 2-Storey
Area: Halton Hills
Community: Rural Halton Hills
Availability Date: Immediate
Inside
Bedrooms: 4
Bathrooms: 5
Kitchens: 1
Rooms: 8
Den/Family Room: Yes
Air Conditioning: Central Air
Fireplace: Yes
Laundry: Ensuite
Laundry Level: Lower
Washrooms: 5
Utilities
Utilities Included: N
Building
Basement: Finished
Heat Type: Other
Heat Source: Propane
Exterior: Vinyl Siding
Elevator: N
Private Entrance: Y
Water Supply: Well
Special Designation: Unknown
Other Structures: Garden Shed
Other Structures: Workshop
Parking
Driveway: Private
Parking Included: Yes
Garage Spaces: 10
Garage Type: Attached
Covered Parking Spaces: 2
Total Parking Spaces: 10
Fees
Cable Included: No
Central A/C Included: No
Common Elements Included: Yes
Heating Included: No
Hydro Included: No
Water Included: No
Highlights
Feature: Golf
Feature: School Bus Route
Land
Cross Street: Steeles/Ninth Line
Municipality District: Halton Hills
Fronting On: East
Pool: None
Sewer: Septic
Payment Frequency: Monthly
Rooms
Room details for 9186 Ninth Line, Halton Hills
| Type | Dimensions | Description |
|---|---|---|
| Kitchen Main | 3.05 x 5.51 | Tile Floor, Eat-In Kitchen |
| Dining Main | 3.41 x 2.70 | Broadloom |
| Living Main | 7.10 x 3.20 | Broadloom |
| Office Main | 3.20 x 2.57 | Hardwood Floor |
| Laundry Main | 1.96 x 4.22 | Tile Floor |
| Master 2nd | 3.60 x 5.01 | Hardwood Floor |
| 2nd Br 2nd | 3.62 x 3.82 | Hardwood Floor |
| 3rd Br 2nd | 2.90 x 4.82 | Hardwood Floor |
| 4th Br 2nd | 2.90 x 2.60 | Hardwood Floor |
| Family Bsmt | 6.82 x 4.30 | Broadloom |
| Rec Bsmt | 6.82 x 5.30 | Broadloom |
| XXXXXXXX | XXX XX, XXXX |
XXXXXXX XXX XXXX |
|
| XXX XX, XXXX |
XXXXXX XXX XXXX |
$X,XXX | |
| XXXXXXXX | XXX XX, XXXX |
XXXXXXX XXX XXXX |
|
| XXX XX, XXXX |
XXXXXX XXX XXXX |
$X,XXX | |
| XXXXXXXX | XXX XX, XXXX |
XXXX XXX XXXX |
$X,XXX,XXX |
| XXX XX, XXXX |
XXXXXX XXX XXXX |
$X,XXX,XXX | |
| XXXXXXXX | XXX XX, XXXX |
XXXXXXX XXX XXXX |
|
| XXX XX, XXXX |
XXXXXX XXX XXXX |
$X,XXX,XXX |
| XXXXXXXX XXXXXXX | XXX XX, XXXX | XXX XXXX |
| XXXXXXXX XXXXXX | XXX XX, XXXX | $2,900 XXX XXXX |
| XXXXXXXX XXXXXXX | XXX XX, XXXX | XXX XXXX |
| XXXXXXXX XXXXXX | XXX XX, XXXX | $2,800 XXX XXXX |
| XXXXXXXX XXXX | XXX XX, XXXX | $1,500,000 XXX XXXX |
| XXXXXXXX XXXXXX | XXX XX, XXXX | $1,689,900 XXX XXXX |
| XXXXXXXX XXXXXXX | XXX XX, XXXX | XXX XXXX |
| XXXXXXXX XXXXXX | XXX XX, XXXX | $1,999,999 XXX XXXX |

ÉÉC du Sacré-Coeur-Georgetown
Elementary: CatholicPineview Public School
Elementary: PublicSilver Creek Public School
Elementary: PublicEthel Gardiner Public School
Elementary: PublicSt Brigid School
Elementary: CatholicSt Catherine of Alexandria Elementary School
Elementary: CatholicJean Augustine Secondary School
Secondary: PublicGary Allan High School - Halton Hills
Secondary: PublicBishop Paul Francis Reding Secondary School
Secondary: CatholicSt. Roch Catholic Secondary School
Secondary: CatholicChrist the King Catholic Secondary School
Secondary: CatholicGeorgetown District High School
Secondary: Public

