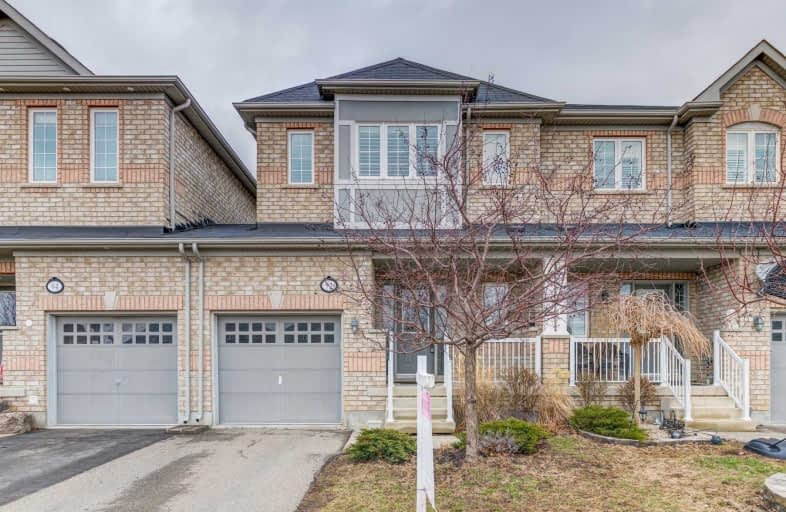Sold on May 01, 2019
Note: Property is not currently for sale or for rent.

-
Type: Att/Row/Twnhouse
-
Style: 2-Storey
-
Size: 1500 sqft
-
Lot Size: 22.47 x 108.27 Feet
-
Age: 6-15 years
-
Taxes: $3,434 per year
-
Days on Site: 20 Days
-
Added: Sep 07, 2019 (2 weeks on market)
-
Updated:
-
Last Checked: 3 months ago
-
MLS®#: W4411557
-
Listed By: Ipro realty ltd., brokerage
Spotless 3 Bedroom, 3 Bathroom Executive Townhouse Located In Georgetown South, Close To Schools And All Amenities. 9' Ceilings On Main Level With A Large Great Room With Pot Lights, Overlooking Kitchen Eat In Area. Dark Stained Staircase With Rod Iron Pickets. Spacious 3 Bedrooms With Plenty Of Closet Space. Large Fenced In Backyard With Garage Access Entry Door.
Extras
Easy Access To Garage From Front Foyer. All Appliances, All Elf's, All Window Coverings, C/Vac + Accessories, Gdo, C/Air & Water Softner Are Included.
Property Details
Facts for 92 Goldham Way, Halton Hills
Status
Days on Market: 20
Last Status: Sold
Sold Date: May 01, 2019
Closed Date: Aug 01, 2019
Expiry Date: Jun 11, 2019
Sold Price: $629,000
Unavailable Date: May 01, 2019
Input Date: Apr 11, 2019
Prior LSC: Listing with no contract changes
Property
Status: Sale
Property Type: Att/Row/Twnhouse
Style: 2-Storey
Size (sq ft): 1500
Age: 6-15
Area: Halton Hills
Community: Georgetown
Availability Date: Tbd
Inside
Bedrooms: 3
Bathrooms: 3
Kitchens: 1
Rooms: 6
Den/Family Room: No
Air Conditioning: Central Air
Fireplace: No
Laundry Level: Lower
Central Vacuum: Y
Washrooms: 3
Utilities
Electricity: Yes
Gas: Yes
Cable: Available
Telephone: Available
Building
Basement: Unfinished
Heat Type: Forced Air
Heat Source: Gas
Exterior: Brick
UFFI: No
Water Supply: Municipal
Special Designation: Unknown
Parking
Driveway: Private
Garage Spaces: 1
Garage Type: Attached
Covered Parking Spaces: 1
Total Parking Spaces: 2
Fees
Tax Year: 2019
Tax Legal Description: Plan 20M1025 Pt Blk 48 Rp
Taxes: $3,434
Land
Cross Street: Mountainview/Danby
Municipality District: Halton Hills
Fronting On: East
Pool: None
Sewer: Sewers
Lot Depth: 108.27 Feet
Lot Frontage: 22.47 Feet
Zoning: Residential
Waterfront: None
Rooms
Room details for 92 Goldham Way, Halton Hills
| Type | Dimensions | Description |
|---|---|---|
| Kitchen Main | 2.75 x 2.80 | Breakfast Area, Ceramic Floor, California Shutters |
| Kitchen Main | 2.94 x 2.94 | Eat-In Kitchen, Ceramic Floor, California Shutters |
| Great Rm Main | 4.35 x 5.68 | O/Looks Dining, Broadloom |
| Master 2nd | 4.54 x 4.99 | 4 Pc Ensuite, Broadloom, W/I Closet |
| 2nd Br 2nd | 2.75 x 3.06 | Window, Broadloom, California Shutters |
| 3rd Br 2nd | 2.82 x 3.29 | Window, Broadloom, California Shutters |
| Laundry Lower | - | Unfinished |
| XXXXXXXX | XXX XX, XXXX |
XXXX XXX XXXX |
$XXX,XXX |
| XXX XX, XXXX |
XXXXXX XXX XXXX |
$XXX,XXX |
| XXXXXXXX XXXX | XXX XX, XXXX | $629,000 XXX XXXX |
| XXXXXXXX XXXXXX | XXX XX, XXXX | $639,900 XXX XXXX |

ÉÉC du Sacré-Coeur-Georgetown
Elementary: CatholicGeorge Kennedy Public School
Elementary: PublicSilver Creek Public School
Elementary: PublicEthel Gardiner Public School
Elementary: PublicSt Brigid School
Elementary: CatholicSt Catherine of Alexandria Elementary School
Elementary: CatholicJean Augustine Secondary School
Secondary: PublicGary Allan High School - Halton Hills
Secondary: PublicSt. Roch Catholic Secondary School
Secondary: CatholicChrist the King Catholic Secondary School
Secondary: CatholicGeorgetown District High School
Secondary: PublicSt Edmund Campion Secondary School
Secondary: Catholic

