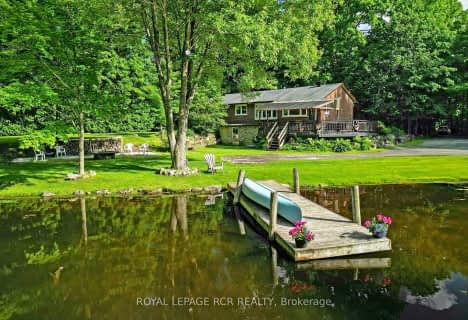Sold on Nov 25, 2016
Note: Property is not currently for sale or for rent.

-
Type: Detached
-
Style: Bungalow
-
Size: 2000 sqft
-
Lot Size: 0 x 88.74 Acres
-
Age: 6-15 years
-
Taxes: $4,463 per year
-
Days on Site: 276 Days
-
Added: Sep 07, 2019 (9 months on market)
-
Updated:
-
Last Checked: 2 months ago
-
MLS®#: X3421750
-
Listed By: Re/max real estate centre inc., brokerage
Idyllic & Magnificent 88+ Ac Hobby /Horse Farm Enhanced By Stream, 2 Spring Fed Ponds, Fenced Paddocks/Pastures, Bush W Trails, 28'X56' Barn W.Hydro,Veggie Garden,Portable Chicken Coop & Garden Shed. Approx 20Ac Of Bush,20Ac Of Hay, 20 Ac Reforested W Over 10,000 Trees +20 Ac Of Wetlands.Custom Blt 3Bdrm Bungalow W Open Concept Design,9'Clgs,Hrdw Flrs/Ceramics,Formal Liv/Din + Fam Rm O/L Eat-In Kit Wwo To Interlock Patio. Master W/Wi Closet & 5Pc Ensuite.
Extras
Main Fl Lndry/Mud Rm W. Access To Triple Car Garage.Also On Property Original 1885 Farmhouse Currently Used For Storage. Fabulous Location-Mere Min To Go Train & Easy Access To Hwy.
Property Details
Facts for 9224 Erin Halton Hills Townline, Halton Hills
Status
Days on Market: 276
Last Status: Sold
Sold Date: Nov 25, 2016
Closed Date: Jan 25, 2017
Expiry Date: Dec 31, 2016
Sold Price: $1,370,000
Unavailable Date: Nov 25, 2016
Input Date: Feb 23, 2016
Prior LSC: Sold
Property
Status: Sale
Property Type: Detached
Style: Bungalow
Size (sq ft): 2000
Age: 6-15
Area: Halton Hills
Community: Rural Halton Hills
Availability Date: Flexible
Inside
Bedrooms: 3
Bathrooms: 2
Kitchens: 1
Rooms: 8
Den/Family Room: Yes
Air Conditioning: None
Fireplace: Yes
Laundry Level: Main
Central Vacuum: Y
Washrooms: 2
Building
Basement: Full
Basement 2: Unfinished
Heat Type: Forced Air
Heat Source: Propane
Exterior: Brick
Elevator: N
Water Supply Type: Drilled Well
Water Supply: Well
Physically Handicapped-Equipped: N
Special Designation: Unknown
Other Structures: Barn
Other Structures: Paddocks
Retirement: N
Parking
Driveway: Private
Garage Spaces: 3
Garage Type: Attached
Covered Parking Spaces: 10
Fees
Tax Year: 2015
Tax Legal Description: Ptlot1,Con 6 As In R0S650424, Erin
Taxes: $4,463
Highlights
Feature: Grnbelt/Cons
Feature: Lake/Pond
Feature: Part Cleared
Feature: River/Stream
Feature: Rolling
Feature: Wooded/Treed
Land
Cross Street: Fifth Line/ Halton E
Municipality District: Halton Hills
Fronting On: North
Pool: None
Sewer: Septic
Lot Depth: 88.74 Acres
Acres: 50-99.99
Zoning: Res
Rooms
Room details for 9224 Erin Halton Hills Townline, Halton Hills
| Type | Dimensions | Description |
|---|---|---|
| Living Main | 3.35 x 4.56 | Hardwood Floor, Coffered Ceiling, Separate Rm |
| Dining Main | 3.90 x 4.57 | Hardwood Floor, Coffered Ceiling, Large Window |
| Kitchen Main | 3.35 x 3.35 | Ceramic Floor, Pantry, B/I Dishwasher |
| Breakfast Main | 3.30 x 3.60 | Ceramic Floor, Open Concept, W/O To Patio |
| Family Main | 4.15 x 5.30 | Hardwood Floor, Open Concept, Wood Stove |
| Master Main | 4.55 x 4.60 | Hardwood Floor, 5 Pc Ensuite, W/I Closet |
| 2nd Br Main | 2.90 x 4.00 | Hardwood Floor, Closet, Window |
| 3rd Br Main | 3.30 x 3.35 | Hardwood Floor, Closet, Window |
| Laundry Main | 2.10 x 4.50 | Ceramic Floor, Access To Garage, Closet |
| XXXXXXXX | XXX XX, XXXX |
XXXX XXX XXXX |
$X,XXX,XXX |
| XXX XX, XXXX |
XXXXXX XXX XXXX |
$X,XXX,XXX |
| XXXXXXXX XXXX | XXX XX, XXXX | $1,370,000 XXX XXXX |
| XXXXXXXX XXXXXX | XXX XX, XXXX | $1,388,000 XXX XXXX |

Joseph Gibbons Public School
Elementary: PublicLimehouse Public School
Elementary: PublicRobert Little Public School
Elementary: PublicBrisbane Public School
Elementary: PublicSt Joseph's School
Elementary: CatholicMcKenzie-Smith Bennett
Elementary: PublicGary Allan High School - Halton Hills
Secondary: PublicActon District High School
Secondary: PublicErin District High School
Secondary: PublicChrist the King Catholic Secondary School
Secondary: CatholicGeorgetown District High School
Secondary: PublicSt Edmund Campion Secondary School
Secondary: Catholic- 2 bath
- 3 bed
14007 Fifth Line, Halton Hills, Ontario • L0P 1H0 • Halton Hills

