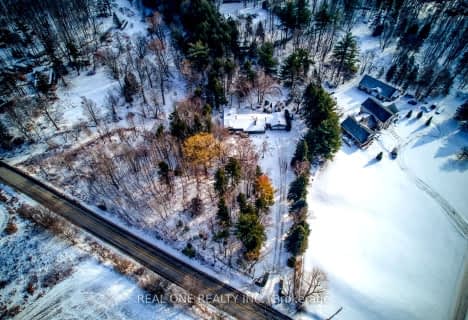Inactive on Jan 01, 0001
Note: Property is not currently for sale or for rent.

-
Type: Detached
-
Style: 2-Storey
-
Lot Size: 0 x 36 Acres
-
Age: No Data
-
Taxes: $3,199 per year
-
Days on Site: 254 Days
-
Added: Apr 21, 2015 (8 months on market)
-
Updated:
-
Last Checked: 2 months ago
-
MLS®#: W3176032
-
Listed By: Royal lepage meadowtowne realty, brokerage
Welcome To White Pines Farm - A Stunning 36 Acre Property Fronting On Fifth Line North Of 5 Sideroad. Custom Built (1976) 2 Storey Home With 3 Bedrooms, Good Sized Principal Rooms And A Separate 1 Bedroom Apartment Above Garage. Beautiful Scenery, 3 Spring Fed Ponds And Walking Trails On The Property
Extras
Multiple Outbuildings On The Property Useful For Extra Storage. Located In Prime Development Area With Numerous Development Options. Please Note The Current Owner Receives Agricultural Tax Credit, Hst Is In Addition To Purchase Price.
Property Details
Facts for 9354 5th Line, Halton Hills
Status
Days on Market: 254
Last Status: Expired
Sold Date: Jan 01, 0001
Closed Date: Jan 01, 0001
Expiry Date: Dec 31, 2015
Unavailable Date: Dec 31, 2015
Input Date: Apr 21, 2015
Property
Status: Sale
Property Type: Detached
Style: 2-Storey
Area: Halton Hills
Community: Rural Halton Hills
Availability Date: 4-6 Mos/Tba
Inside
Bedrooms: 3
Bedrooms Plus: 2
Bathrooms: 4
Kitchens: 1
Kitchens Plus: 1
Rooms: 7
Den/Family Room: Yes
Air Conditioning: None
Fireplace: Yes
Washrooms: 4
Building
Basement: Part Bsmt
Heat Type: Baseboard
Heat Source: Electric
Exterior: Brick
Water Supply: Well
Special Designation: Unknown
Parking
Driveway: Private
Garage Spaces: 2
Garage Type: Attached
Covered Parking Spaces: 10
Fees
Tax Year: 2014
Tax Legal Description: Pt Lot 7, Con 5 Esq, As In 836718, H.H/Esquesing
Taxes: $3,199
Land
Cross Street: Fifth Line N. Of Fiv
Municipality District: Halton Hills
Fronting On: West
Pool: None
Sewer: Septic
Lot Depth: 36 Acres
Lot Irregularities: Approx. 36 Acres
Acres: 25-49.99
Additional Media
- Virtual Tour: http://tours.virtualgta.com/154755?idx=1
Rooms
Room details for 9354 5th Line, Halton Hills
| Type | Dimensions | Description |
|---|---|---|
| Kitchen Main | 4.50 x 5.40 | Eat-In Kitchen, Ceramic Floor, Centre Island |
| Living Main | 3.90 x 6.85 | Hardwood Floor |
| Dining Main | 4.20 x 6.85 | Fireplace, Hardwood Floor |
| Family 2nd | 4.30 x 8.00 | Fireplace, Cathedral Ceiling, O/Looks Living |
| Master 2nd | 4.95 x 3.80 | 4 Pc Ensuite, Sauna |
| 2nd Br 2nd | 2.73 x 3.20 | |
| 3rd Br 2nd | 3.30 x 3.20 | Linoleum |
| Kitchen 2nd | - | Linoleum |
| Living 2nd | - | Broadloom |
| Br 2nd | - | Broadloom |
| Office 2nd | 3.35 x 3.00 | Irregular Rm, Broadloom |
| Pantry Main | 3.50 x 3.40 | Laminate |
| XXXXXXXX | XXX XX, XXXX |
XXXX XXX XXXX |
$X,XXX,XXX |
| XXX XX, XXXX |
XXXXXX XXX XXXX |
$X,XXX,XXX | |
| XXXXXXXX | XXX XX, XXXX |
XXXXXXXX XXX XXXX |
|
| XXX XX, XXXX |
XXXXXX XXX XXXX |
$X,XXX,XXX |
| XXXXXXXX XXXX | XXX XX, XXXX | $1,528,000 XXX XXXX |
| XXXXXXXX XXXXXX | XXX XX, XXXX | $1,750,000 XXX XXXX |
| XXXXXXXX XXXXXXXX | XXX XX, XXXX | XXX XXXX |
| XXXXXXXX XXXXXX | XXX XX, XXXX | $1,750,000 XXX XXXX |

Fisherville Senior Public School
Elementary: PublicBlessed Scalabrini Catholic Elementary School
Elementary: CatholicWestminster Public School
Elementary: PublicPleasant Public School
Elementary: PublicYorkhill Elementary School
Elementary: PublicSt Paschal Baylon Catholic School
Elementary: CatholicNorth West Year Round Alternative Centre
Secondary: PublicDrewry Secondary School
Secondary: PublicÉSC Monseigneur-de-Charbonnel
Secondary: CatholicNewtonbrook Secondary School
Secondary: PublicNorthview Heights Secondary School
Secondary: PublicSt Elizabeth Catholic High School
Secondary: Catholic- 3 bath
- 3 bed
- 2000 sqft
9416 5 Side Road, Milton, Ontario • L9T 7K8 • Esquesing

