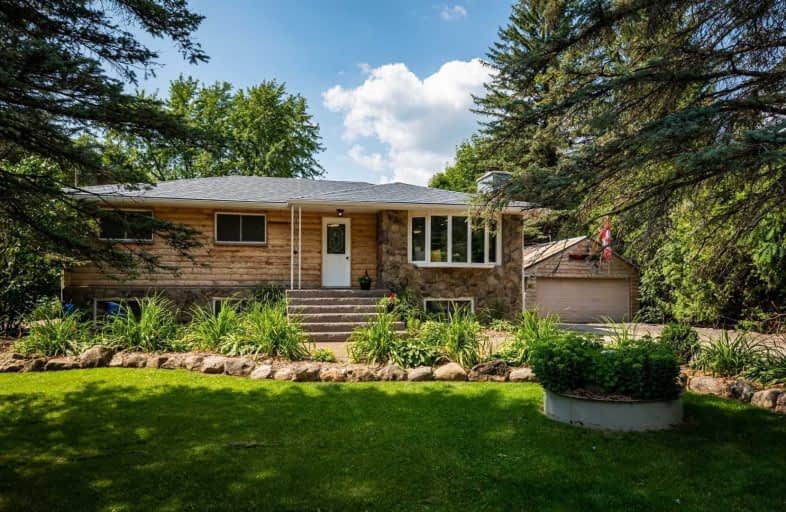Sold on Aug 16, 2021
Note: Property is not currently for sale or for rent.

-
Type: Detached
-
Style: Bungalow-Raised
-
Lot Size: 150.13 x 200.86 Feet
-
Age: 31-50 years
-
Taxes: $3,208 per year
-
Days on Site: 6 Days
-
Added: Aug 10, 2021 (6 days on market)
-
Updated:
-
Last Checked: 3 months ago
-
MLS®#: W5334636
-
Listed By: Century 21 millennium inc., brokerage
Simply Spectacular! This Property Has Something For Everyone. On The Open Concept Main Level You Will Find Three Great Size Bedrooms, A Beautiful Kitchen, Living Room With A Fireplace And Dining Room With A Walk Out To The Back Deck. The Lower Level Is A Separate Apartment Featuring Large Windows, A Spacious Bedroom, A Full Kitchen And A Gorgeous Bathroom Perfect For An In-Law Suit Or Extra Income.
Extras
Outside You'll Find Mature Trees Provide The Perfect Amount Of Shade And Prvcy, A Lg Shed, A Spacious Shop To Store All Your Toys & A Ton Of Lndscping. The Lg Wood Beams, Stone Wrk And High End Finishes This Home And Defines Ctry Lvng.
Property Details
Facts for 9504 32 Sideroad, Halton Hills
Status
Days on Market: 6
Last Status: Sold
Sold Date: Aug 16, 2021
Closed Date: Nov 02, 2021
Expiry Date: Jan 03, 2022
Sold Price: $1,150,000
Unavailable Date: Aug 16, 2021
Input Date: Aug 10, 2021
Prior LSC: Listing with no contract changes
Property
Status: Sale
Property Type: Detached
Style: Bungalow-Raised
Age: 31-50
Area: Halton Hills
Community: Georgetown
Availability Date: 30/60
Inside
Bedrooms: 3
Bedrooms Plus: 1
Bathrooms: 2
Kitchens: 1
Kitchens Plus: 1
Rooms: 5
Den/Family Room: No
Air Conditioning: None
Fireplace: Yes
Washrooms: 2
Building
Basement: Finished
Basement 2: Walk-Up
Heat Type: Forced Air
Heat Source: Propane
Exterior: Wood
Water Supply: Well
Special Designation: Unknown
Parking
Driveway: Circular
Garage Spaces: 1
Garage Type: Detached
Covered Parking Spaces: 12
Total Parking Spaces: 13
Fees
Tax Year: 2020
Tax Legal Description: Con 9 W Pt Lot 1 Pcl 3
Taxes: $3,208
Land
Cross Street: Trafalgar/ 32 Sdrd
Municipality District: Halton Hills
Fronting On: North
Parcel Number: 71160094
Pool: None
Sewer: Septic
Lot Depth: 200.86 Feet
Lot Frontage: 150.13 Feet
Additional Media
- Virtual Tour: https://youtu.be/zYBeLqlBETE
Rooms
Room details for 9504 32 Sideroad, Halton Hills
| Type | Dimensions | Description |
|---|---|---|
| Foyer Main | 1.96 x 4.78 | W/O To Porch |
| Kitchen Main | 4.87 x 2.95 | Large Window, Stainless Steel Appl |
| Dining Main | 2.42 x 2.95 | Double Doors, W/O To Deck |
| Living Main | 3.76 x 5.52 | Fireplace, Large Window |
| Master Main | 2.69 x 3.74 | Large Window, Hardwood Floor |
| 2nd Br Main | 2.82 x 3.46 | Large Window, Hardwood Floor |
| 3rd Br Main | 2.80 x 2.97 | Large Window, Hardwood Floor |
| Kitchen Lower | 3.49 x 4.38 | |
| Living Lower | 3.48 x 4.31 | |
| Foyer Lower | 3.53 x 6.00 | |
| Laundry Lower | 3.13 x 1.10 | |
| Br Lower | 5.10 x 3.52 |

| XXXXXXXX | XXX XX, XXXX |
XXXX XXX XXXX |
$X,XXX,XXX |
| XXX XX, XXXX |
XXXXXX XXX XXXX |
$XXX,XXX |
| XXXXXXXX XXXX | XXX XX, XXXX | $1,150,000 XXX XXXX |
| XXXXXXXX XXXXXX | XXX XX, XXXX | $999,900 XXX XXXX |

Credit View Public School
Elementary: PublicJoseph Gibbons Public School
Elementary: PublicLimehouse Public School
Elementary: PublicGlen Williams Public School
Elementary: PublicBrisbane Public School
Elementary: PublicMcKenzie-Smith Bennett
Elementary: PublicGary Allan High School - Halton Hills
Secondary: PublicActon District High School
Secondary: PublicErin District High School
Secondary: PublicChrist the King Catholic Secondary School
Secondary: CatholicGeorgetown District High School
Secondary: PublicSt Edmund Campion Secondary School
Secondary: Catholic
