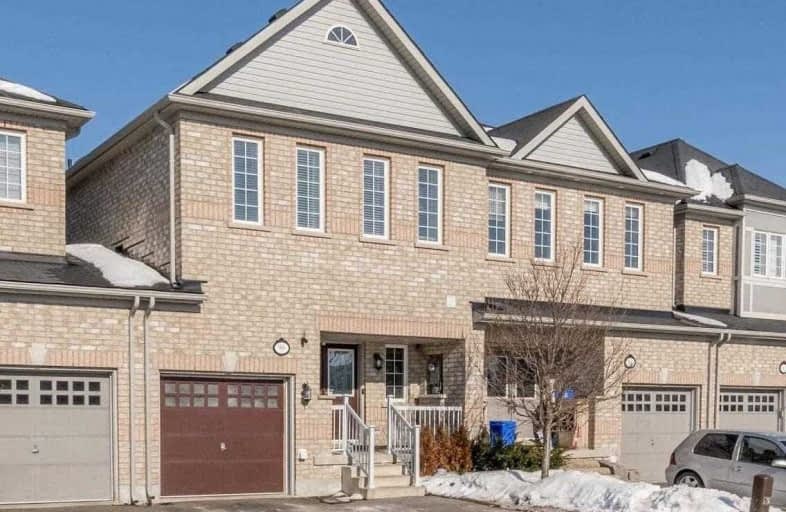Sold on Mar 19, 2019
Note: Property is not currently for sale or for rent.

-
Type: Att/Row/Twnhouse
-
Style: 2-Storey
-
Size: 1500 sqft
-
Lot Size: 22.47 x 108.27 Feet
-
Age: 6-15 years
-
Taxes: $1,778 per year
-
Days on Site: 9 Days
-
Added: Sep 07, 2019 (1 week on market)
-
Updated:
-
Last Checked: 3 months ago
-
MLS®#: W4378479
-
Listed By: Ipro realty ltd., brokerage
Absolutely Stunning! This Gorgeous Open Concept Townhome (Like A Semi, Attached By Garage) In Sought After Area Won't Last Long! Located In The South End Of Georgetown, Steps From Shopping, Restaurants And Schools, This Home Has It All! You'll Be Impressed From The Moment You Walk In! From The Beautiful Open Floor Plan, 9 Foot Ceilings, Hardwood On Main, Finished Basement, Double Driveway, Huge Master With 4 Pc. Ensuite, Walk In Closet You'll Love It All.
Extras
Outside Boasts A Beautiful Deck With Gazebo, Perfect For Summertime Entertaining. Home Includes: Fridge, Stove, Built In Dishwasher, Washer, Dryer, Water Softener, Gazebo, Bbq Gas Line Hookup, All Electric Light Fixtures, Freezer In Bsmt.
Property Details
Facts for 96 Goldham Way, Halton Hills
Status
Days on Market: 9
Last Status: Sold
Sold Date: Mar 19, 2019
Closed Date: Jun 20, 2019
Expiry Date: Jun 30, 2019
Sold Price: $649,900
Unavailable Date: Mar 19, 2019
Input Date: Mar 09, 2019
Property
Status: Sale
Property Type: Att/Row/Twnhouse
Style: 2-Storey
Size (sq ft): 1500
Age: 6-15
Area: Halton Hills
Community: Georgetown
Availability Date: Tbd
Inside
Bedrooms: 3
Bathrooms: 3
Kitchens: 1
Rooms: 6
Den/Family Room: No
Air Conditioning: Central Air
Fireplace: No
Laundry Level: Lower
Central Vacuum: N
Washrooms: 3
Building
Basement: Finished
Heat Type: Forced Air
Heat Source: Gas
Exterior: Brick Front
Water Supply: Municipal
Special Designation: Unknown
Other Structures: Garden Shed
Parking
Driveway: Pvt Double
Garage Spaces: 1
Garage Type: Built-In
Covered Parking Spaces: 2
Total Parking Spaces: 3
Fees
Tax Year: 2018
Tax Legal Description: Pt Blk 48 Plan M1025 Pts 64&65 20R18548
Taxes: $1,778
Land
Cross Street: Mountainview/Danby
Municipality District: Halton Hills
Fronting On: East
Pool: None
Sewer: Sewers
Lot Depth: 108.27 Feet
Lot Frontage: 22.47 Feet
Additional Media
- Virtual Tour: https://tours.virtualgta.com/1241574?idx=1
Rooms
Room details for 96 Goldham Way, Halton Hills
| Type | Dimensions | Description |
|---|---|---|
| Living Main | 3.04 x 6.49 | Hardwood Floor, Combined W/Dining |
| Dining Main | 3.04 x 6.49 | Hardwood Floor, Combined W/Living |
| Kitchen Main | 2.62 x 4.11 | Ceramic Floor, O/Looks Living |
| Breakfast Main | 2.62 x 3.16 | Ceramic Floor, W/O To Yard |
| Master 2nd | 3.50 x 5.30 | Broadloom, 4 Pc Ensuite, W/I Closet |
| 2nd Br 2nd | 2.80 x 4.75 | Broadloom |
| 3rd Br 2nd | 2.74 x 3.59 | Broadloom |
| Rec Lower | 5.09 x 4.78 | Laminate, Pot Lights, Built-In Speakers |
| XXXXXXXX | XXX XX, XXXX |
XXXX XXX XXXX |
$XXX,XXX |
| XXX XX, XXXX |
XXXXXX XXX XXXX |
$XXX,XXX |
| XXXXXXXX XXXX | XXX XX, XXXX | $649,900 XXX XXXX |
| XXXXXXXX XXXXXX | XXX XX, XXXX | $649,900 XXX XXXX |

ÉÉC du Sacré-Coeur-Georgetown
Elementary: CatholicGeorge Kennedy Public School
Elementary: PublicSilver Creek Public School
Elementary: PublicEthel Gardiner Public School
Elementary: PublicSt Brigid School
Elementary: CatholicSt Catherine of Alexandria Elementary School
Elementary: CatholicJean Augustine Secondary School
Secondary: PublicGary Allan High School - Halton Hills
Secondary: PublicSt. Roch Catholic Secondary School
Secondary: CatholicChrist the King Catholic Secondary School
Secondary: CatholicGeorgetown District High School
Secondary: PublicSt Edmund Campion Secondary School
Secondary: Catholic

