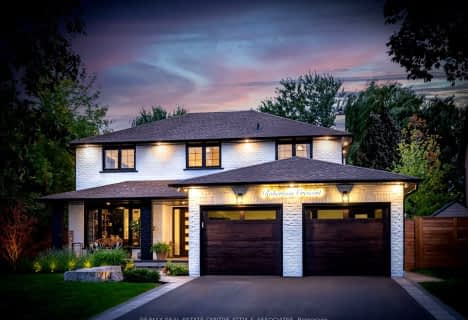
Our Lady of Fatima Catholic Elementary School
Elementary: Catholic
1.61 km
Guardian Angels Catholic Elementary School
Elementary: Catholic
0.14 km
St. Anthony of Padua Catholic Elementary School
Elementary: Catholic
1.33 km
Irma Coulson Elementary Public School
Elementary: Public
0.46 km
Bruce Trail Public School
Elementary: Public
0.77 km
Hawthorne Village Public School
Elementary: Public
0.60 km
E C Drury/Trillium Demonstration School
Secondary: Provincial
2.30 km
Ernest C Drury School for the Deaf
Secondary: Provincial
2.13 km
Gary Allan High School - Milton
Secondary: Public
2.38 km
Milton District High School
Secondary: Public
2.74 km
Bishop Paul Francis Reding Secondary School
Secondary: Catholic
2.14 km
Craig Kielburger Secondary School
Secondary: Public
1.31 km






