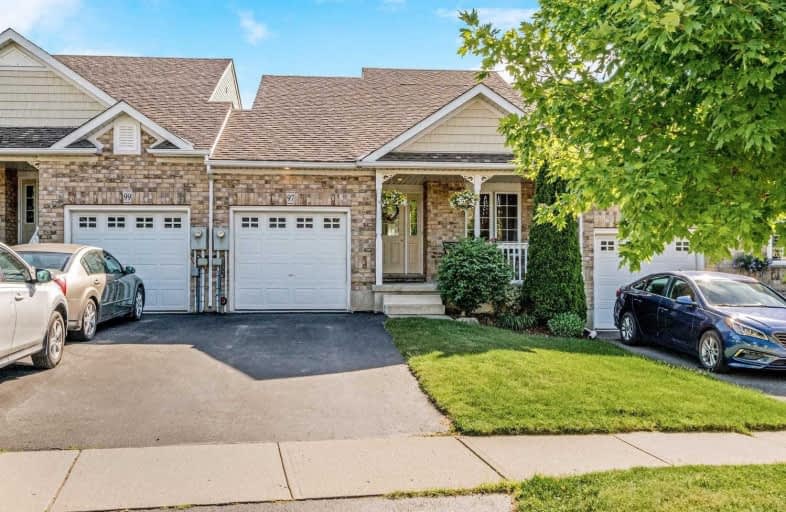Sold on Jul 15, 2020
Note: Property is not currently for sale or for rent.

-
Type: Att/Row/Twnhouse
-
Style: Bungalow
-
Lot Size: 26.15 x 113.3 Feet
-
Age: No Data
-
Taxes: $3,000 per year
-
Days on Site: 20 Days
-
Added: Jun 25, 2020 (2 weeks on market)
-
Updated:
-
Last Checked: 3 months ago
-
MLS®#: W4806928
-
Listed By: Royal lepage escarpment realty, brokerage
Welcome To 97 Dr Moore Court In Acton ... This Freehold Blungalow Townhome Features Two Mainfloor Bedrooms - Master With A Walk In Closet & Semi Ensuite. Open Concept Kitchen Overlooks Dining & Living Room That Walks Out To Large Two Tiered Back Deck & Yard. Basement Is Partially Finished With A Rec Room Area, Bedroom & Two Piece Washroom With Storage Space To Spare.
Extras
One Car Garage, Close To Amenitites, Park Nearby. Located In The Court Part Of The Street - Great Neighbourhood!! Virtual Tour Coming!!
Property Details
Facts for 97 Doctor Moore Court, Halton Hills
Status
Days on Market: 20
Last Status: Sold
Sold Date: Jul 15, 2020
Closed Date: Sep 01, 2020
Expiry Date: Sep 30, 2020
Sold Price: $585,500
Unavailable Date: Jul 15, 2020
Input Date: Jun 25, 2020
Property
Status: Sale
Property Type: Att/Row/Twnhouse
Style: Bungalow
Area: Halton Hills
Community: Acton
Availability Date: Tba
Inside
Bedrooms: 2
Bedrooms Plus: 1
Bathrooms: 2
Kitchens: 1
Rooms: 5
Den/Family Room: No
Air Conditioning: Central Air
Fireplace: No
Laundry Level: Main
Washrooms: 2
Building
Basement: Full
Basement 2: Part Fin
Heat Type: Forced Air
Heat Source: Gas
Exterior: Brick
Water Supply: Municipal
Special Designation: Unknown
Parking
Driveway: Mutual
Garage Spaces: 1
Garage Type: Built-In
Covered Parking Spaces: 2
Total Parking Spaces: 3
Fees
Tax Year: 2020
Tax Legal Description: Pt Blk 34, Pl 20M899, Pts 17 & 18, 20R15829; Con't
Taxes: $3,000
Land
Cross Street: Wallace & Mcdonald
Municipality District: Halton Hills
Fronting On: East
Pool: None
Sewer: Sewers
Lot Depth: 113.3 Feet
Lot Frontage: 26.15 Feet
Additional Media
- Virtual Tour: https://tours.shutterhouse.ca/public/vtour/display/1627776?idx=1#!/
Rooms
Room details for 97 Doctor Moore Court, Halton Hills
| Type | Dimensions | Description |
|---|---|---|
| Kitchen Main | 3.65 x 2.45 | Ceramic Floor, Open Concept, O/Looks Living |
| Dining Main | 3.65 x 1.95 | Laminate, Open Concept, O/Looks Living |
| Living Main | 3.65 x 4.25 | Laminate, Open Concept, W/O To Deck |
| Master Main | 4.00 x 3.35 | Broadloom, W/I Closet, Semi Ensuite |
| 2nd Br Main | 3.35 x 3.35 | Broadloom, Closet, Window |
| Rec Lower | 3.66 x 7.95 | Laminate, Pot Lights |
| 3rd Br Lower | 4.25 x 3.35 | Laminate, Pot Lights |
| XXXXXXXX | XXX XX, XXXX |
XXXX XXX XXXX |
$XXX,XXX |
| XXX XX, XXXX |
XXXXXX XXX XXXX |
$XXX,XXX |
| XXXXXXXX XXXX | XXX XX, XXXX | $585,500 XXX XXXX |
| XXXXXXXX XXXXXX | XXX XX, XXXX | $539,900 XXX XXXX |

Limehouse Public School
Elementary: PublicEcole Harris Mill Public School
Elementary: PublicRobert Little Public School
Elementary: PublicRockwood Centennial Public School
Elementary: PublicSt Joseph's School
Elementary: CatholicMcKenzie-Smith Bennett
Elementary: PublicDay School -Wellington Centre For ContEd
Secondary: PublicGary Allan High School - Halton Hills
Secondary: PublicActon District High School
Secondary: PublicErin District High School
Secondary: PublicChrist the King Catholic Secondary School
Secondary: CatholicGeorgetown District High School
Secondary: Public

