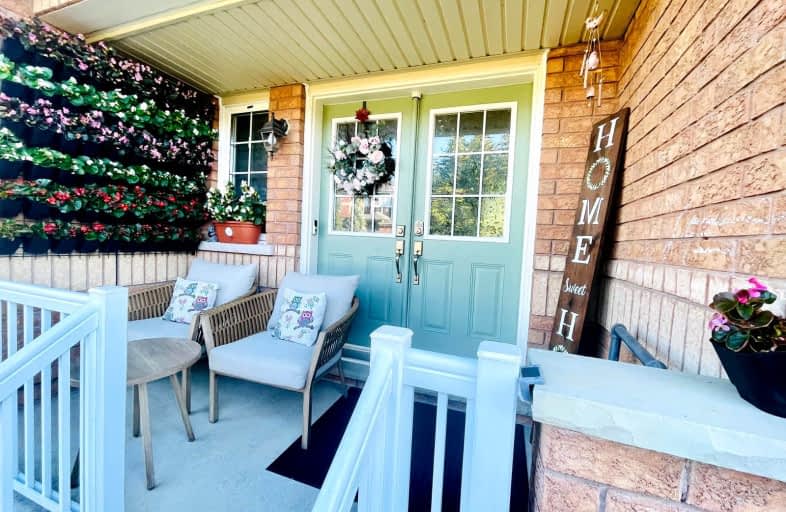Very Walkable
- Most errands can be accomplished on foot.
73
/100
Bikeable
- Some errands can be accomplished on bike.
57
/100

ÉÉC du Sacré-Coeur-Georgetown
Elementary: Catholic
1.03 km
George Kennedy Public School
Elementary: Public
1.61 km
Silver Creek Public School
Elementary: Public
1.53 km
Ethel Gardiner Public School
Elementary: Public
0.86 km
St Brigid School
Elementary: Catholic
1.26 km
St Catherine of Alexandria Elementary School
Elementary: Catholic
0.13 km
Jean Augustine Secondary School
Secondary: Public
5.49 km
Gary Allan High School - Halton Hills
Secondary: Public
3.94 km
St. Roch Catholic Secondary School
Secondary: Catholic
6.97 km
Christ the King Catholic Secondary School
Secondary: Catholic
3.40 km
Georgetown District High School
Secondary: Public
4.18 km
St Edmund Campion Secondary School
Secondary: Catholic
7.70 km
-
Tobias Mason Park
3200 Cactus Gate, Mississauga ON L5N 8L6 8.7km -
Wexford Park
10.96km -
Meadowvale Conservation Area
1081 Old Derry Rd W (2nd Line), Mississauga ON L5B 3Y3 11.4km
-
TD Bank Financial Group
9435 Mississauga Rd, Brampton ON L6X 0Z8 5.55km -
Scotiabank
8974 Chinguacousy Rd, Brampton ON L6Y 5X6 8.39km -
TD Bank Financial Group
6760 Meadowvale Town Centre Cir (at Aquataine Ave.), Mississauga ON L5N 4B7 10.67km



