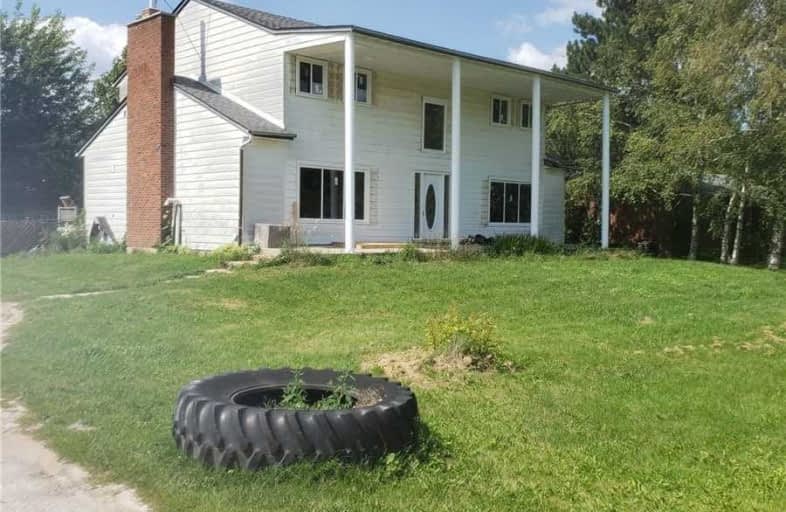Leased on Aug 15, 2021
Note: Property is not currently for sale or for rent.

-
Type: Detached
-
Style: 2-Storey
-
Lease Term: Monthly
-
Possession: No Data
-
All Inclusive: N
-
Lot Size: 222 x 140 Feet
-
Age: 51-99 years
-
Days on Site: 5 Days
-
Added: Aug 10, 2021 (5 days on market)
-
Updated:
-
Last Checked: 3 months ago
-
MLS®#: W5335572
-
Listed By: Homelife/miracle realty ltd, brokerage
Fully Renovated Top To Bottom With Spacious 4 Plus 1 Total 5 Bdrms Detached House With 3 Washroom For Rent Aval Now, In Prime Location Near All Amenities In Action, Ont. No One Lived In The House After Renovation. Plenty Of Open Space Fort Leisure Activities & Gatherings. Enjoy Country Living While Living In The City. Only 30 Mins Drive From Brampton. Enjoy Country Living While Still Living In The City. Only 30 Mins Drive Frm Brampton. Bsmnt Is Unfished.
Extras
All Existing Elf, Brand New Washer Dryer, Fridge, Stove, Dishwasher, Tenants Responsible For All Utilities, Maintain Lawn & Snow Removal. Country Living, Easy Commute To Urban, Perfect For Entertaining And Hobbyist.
Property Details
Facts for 9843 Hwy 7 Action Halton Hill, Halton Hills
Status
Days on Market: 5
Last Status: Leased
Sold Date: Aug 15, 2021
Closed Date: Sep 01, 2021
Expiry Date: Dec 31, 2021
Sold Price: $3,500
Unavailable Date: Aug 15, 2021
Input Date: Aug 10, 2021
Prior LSC: Listing with no contract changes
Property
Status: Lease
Property Type: Detached
Style: 2-Storey
Age: 51-99
Area: Halton Hills
Community: Acton
Inside
Bedrooms: 4
Bedrooms Plus: 1
Bathrooms: 3
Kitchens: 1
Rooms: 12
Den/Family Room: Yes
Air Conditioning: Central Air
Fireplace: No
Laundry: Ensuite
Washrooms: 3
Utilities
Utilities Included: N
Electricity: Yes
Gas: Yes
Cable: Yes
Telephone: Yes
Building
Basement: Sep Entrance
Heat Type: Forced Air
Heat Source: Gas
Exterior: Alum Siding
Private Entrance: Y
Water Supply: Municipal
Special Designation: Unknown
Parking
Driveway: Private
Parking Included: Yes
Garage Spaces: 10
Garage Type: Detached
Covered Parking Spaces: 10
Total Parking Spaces: 10
Fees
Cable Included: No
Central A/C Included: No
Common Elements Included: No
Heating Included: No
Hydro Included: No
Water Included: No
Land
Cross Street: Hwy 7 & Fourth Line
Municipality District: Halton Hills
Fronting On: North
Parcel Number: 241507000
Pool: None
Sewer: Sewers
Lot Depth: 140 Feet
Lot Frontage: 222 Feet
Payment Frequency: Monthly
| XXXXXXXX | XXX XX, XXXX |
XXXXXX XXX XXXX |
$X,XXX |
| XXX XX, XXXX |
XXXXXX XXX XXXX |
$X,XXX | |
| XXXXXXXX | XXX XX, XXXX |
XXXX XXX XXXX |
$X,XXX,XXX |
| XXX XX, XXXX |
XXXXXX XXX XXXX |
$XXX,XXX | |
| XXXXXXXX | XXX XX, XXXX |
XXXXXXX XXX XXXX |
|
| XXX XX, XXXX |
XXXXXX XXX XXXX |
$XXX,XXX |
| XXXXXXXX XXXXXX | XXX XX, XXXX | $3,500 XXX XXXX |
| XXXXXXXX XXXXXX | XXX XX, XXXX | $3,500 XXX XXXX |
| XXXXXXXX XXXX | XXX XX, XXXX | $1,035,000 XXX XXXX |
| XXXXXXXX XXXXXX | XXX XX, XXXX | $999,000 XXX XXXX |
| XXXXXXXX XXXXXXX | XXX XX, XXXX | XXX XXXX |
| XXXXXXXX XXXXXX | XXX XX, XXXX | $999,000 XXX XXXX |

Joseph Gibbons Public School
Elementary: PublicLimehouse Public School
Elementary: PublicPark Public School
Elementary: PublicRobert Little Public School
Elementary: PublicSt Joseph's School
Elementary: CatholicMcKenzie-Smith Bennett
Elementary: PublicGary Allan High School - Halton Hills
Secondary: PublicActon District High School
Secondary: PublicErin District High School
Secondary: PublicBishop Paul Francis Reding Secondary School
Secondary: CatholicChrist the King Catholic Secondary School
Secondary: CatholicGeorgetown District High School
Secondary: Public

