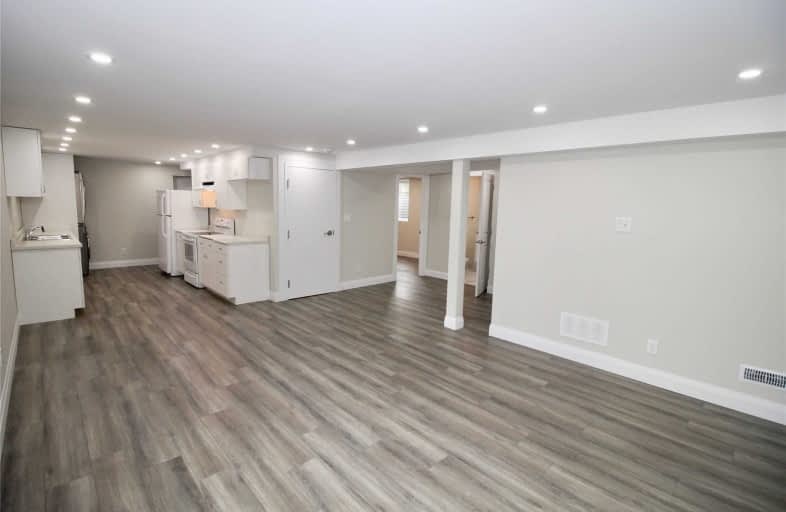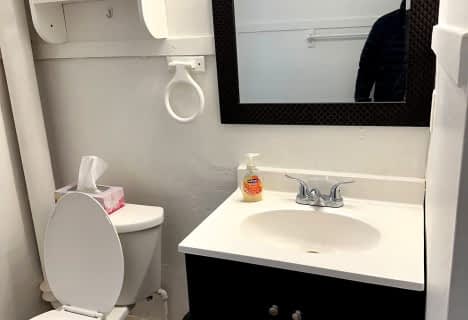Inactive on Aug 31, 2020
Note: Property is not currently for sale or for rent.

-
Type: Detached
-
Style: Bungalow
-
Size: 700 sqft
-
Lease Term: 1 Year
-
Possession: Immediate
-
All Inclusive: N
-
Lot Size: 60.01 x 247 Feet
-
Age: New
-
Days on Site: 95 Days
-
Added: May 28, 2020 (3 months on market)
-
Updated:
-
Last Checked: 3 months ago
-
MLS®#: W4773372
-
Listed By: Re/max real estate centre inc., brokerage
Absolutely Stunning, Brand New Legal, Bright & Spacious Basement Apartment W/Separate Entrance In 3 Years New Home. Laminated Floor & Led Pot-Lights Through Out. Large Open Concept Living, Dinning Rooms W/Huge Window-Lots Of Natural Light. Outstanding Open Concept Kitchen W/Breakfast Area, B/I Dishwasher & Hood Fan. Amazing Bedroom W/Double Closet & Huge Window Overlooking Backyard. Gorgeous 3 Piece Bathroom With Oversized Glass Shower.
Extras
Ensuite Laundry, Plenty Of Storage, Cold Cellar. Included In Price: Water, Fridge, Stove, B/I Dishwasher, Washer, Dryer, A/C, Parking. Tenant Responsible For: 40% Hydro & Gas. Aaa Tenants, No Smokers, No Pets. Great Location
Property Details
Facts for 9955 Ontario 7, Halton Hills
Status
Days on Market: 95
Last Status: Expired
Sold Date: Jun 18, 2025
Closed Date: Nov 30, -0001
Expiry Date: Aug 31, 2020
Unavailable Date: Aug 31, 2020
Input Date: May 28, 2020
Property
Status: Lease
Property Type: Detached
Style: Bungalow
Size (sq ft): 700
Age: New
Area: Halton Hills
Community: Rural Halton Hills
Availability Date: Immediate
Inside
Bedrooms: 1
Bathrooms: 1
Kitchens: 1
Rooms: 8
Den/Family Room: No
Air Conditioning: Central Air
Fireplace: No
Laundry: Ensuite
Laundry Level: Lower
Central Vacuum: N
Washrooms: 1
Utilities
Utilities Included: N
Electricity: Yes
Gas: Yes
Building
Basement: Apartment
Heat Type: Forced Air
Heat Source: Gas
Exterior: Brick
UFFI: No
Private Entrance: Y
Water Supply Type: Drilled Well
Water Supply: Well
Special Designation: Unknown
Parking
Driveway: Pvt Double
Parking Included: Yes
Garage Type: Other
Covered Parking Spaces: 6
Total Parking Spaces: 6
Fees
Cable Included: No
Central A/C Included: Yes
Common Elements Included: Yes
Heating Included: No
Hydro Included: No
Water Included: Yes
Land
Cross Street: Hwy 7/Fourth Line
Municipality District: Halton Hills
Fronting On: North
Pool: None
Sewer: Sewers
Lot Depth: 247 Feet
Lot Frontage: 60.01 Feet
Payment Frequency: Monthly
Additional Media
- Virtual Tour: http://virtualtours2go.point2homes.biz/Listing/VT2Go.ashx?hb=true&lid=386280811
Rooms
Room details for 9955 Ontario 7, Halton Hills
| Type | Dimensions | Description |
|---|---|---|
| Living Bsmt | 4.10 x 5.52 | Laminate, Open Concept, Large Window |
| Kitchen Bsmt | 2.82 x 4.61 | Laminate, B/I Dishwasher, Double Sink |
| Breakfast Bsmt | 2.82 x 4.61 | Laminate, Combined W/Kitchen, Open Concept |
| Br Bsmt | 3.95 x 3.67 | Laminate, Double Closet, Large Window |
| Foyer Bsmt | 2.89 x 2.18 | Laminate, Open Concept, Pot Lights |
| Bathroom Bsmt | 1.66 x 2.89 | Ceramic Floor, 3 Pc Bath, Separate Shower |
| Cold/Cant Bsmt | - | Separate Rm, Open Concept |
| Dining Bsmt | 4.10 x 5.52 | Laminate, Combined W/Living, Large Window |
| XXXXXXXX | XXX XX, XXXX |
XXXXXXXX XXX XXXX |
|
| XXX XX, XXXX |
XXXXXX XXX XXXX |
$X,XXX | |
| XXXXXXXX | XXX XX, XXXX |
XXXX XXX XXXX |
$XXX,XXX |
| XXX XX, XXXX |
XXXXXX XXX XXXX |
$XXX,XXX |
| XXXXXXXX XXXXXXXX | XXX XX, XXXX | XXX XXXX |
| XXXXXXXX XXXXXX | XXX XX, XXXX | $1,800 XXX XXXX |
| XXXXXXXX XXXX | XXX XX, XXXX | $635,000 XXX XXXX |
| XXXXXXXX XXXXXX | XXX XX, XXXX | $649,900 XXX XXXX |

Joseph Gibbons Public School
Elementary: PublicLimehouse Public School
Elementary: PublicPark Public School
Elementary: PublicRobert Little Public School
Elementary: PublicSt Joseph's School
Elementary: CatholicMcKenzie-Smith Bennett
Elementary: PublicJean Augustine Secondary School
Secondary: PublicGary Allan High School - Halton Hills
Secondary: PublicActon District High School
Secondary: PublicErin District High School
Secondary: PublicChrist the King Catholic Secondary School
Secondary: CatholicGeorgetown District High School
Secondary: Public- 1 bath
- 1 bed
- 700 sqft
17-2-19 Main Street South, Halton Hills, Ontario • L7J 1X2 • 1045 - AC Acton



