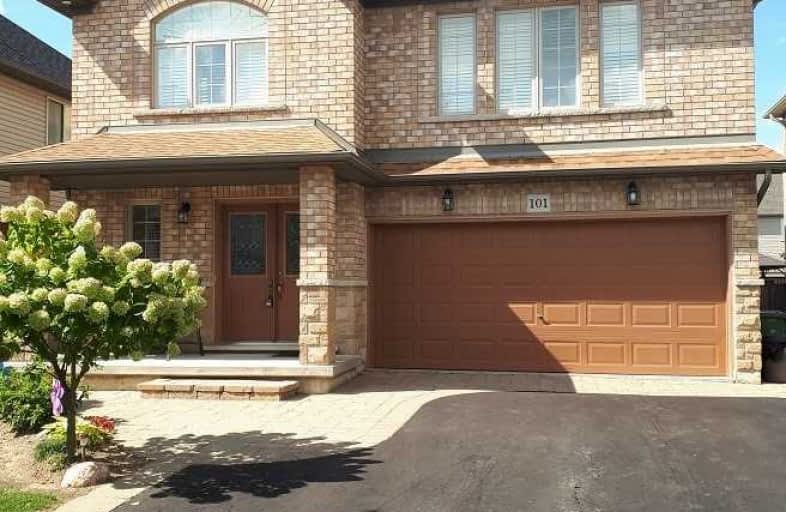Sold on Oct 15, 2019
Note: Property is not currently for sale or for rent.

-
Type: Detached
-
Style: 2-Storey
-
Size: 2000 sqft
-
Lot Size: 40.98 x 102.69 Feet
-
Age: 6-15 years
-
Taxes: $4,536 per year
-
Days on Site: 20 Days
-
Added: Oct 15, 2019 (2 weeks on market)
-
Updated:
-
Last Checked: 3 months ago
-
MLS®#: X4589792
-
Listed By: Re/max escarpment realty inc., brokerage
Fast Growing Village.Outstanding 4 Bdrm,2 Stry,Well Cared For & Clean.Built By Robinson Homes.Upgraded Kitch Cabinets,Near Shopping,Hwy Access & Binbrook Conservation Beach.
Extras
**Interboard Listing: Hamilton-Burlington R.E. Assoc**
Property Details
Facts for 101 Wills Crescent, Hamilton
Status
Days on Market: 20
Last Status: Sold
Sold Date: Oct 15, 2019
Closed Date: Nov 29, 2019
Expiry Date: Jan 31, 2020
Sold Price: $656,000
Unavailable Date: Oct 15, 2019
Input Date: Sep 26, 2019
Prior LSC: Sold
Property
Status: Sale
Property Type: Detached
Style: 2-Storey
Size (sq ft): 2000
Age: 6-15
Area: Hamilton
Community: Binbrook
Availability Date: 30-59 Days
Inside
Bedrooms: 5
Bathrooms: 3
Kitchens: 1
Rooms: 8
Den/Family Room: Yes
Air Conditioning: Central Air
Fireplace: Yes
Washrooms: 3
Building
Basement: Full
Basement 2: Unfinished
Heat Type: Forced Air
Heat Source: Gas
Exterior: Brick
Exterior: Vinyl Siding
Water Supply: Municipal
Special Designation: Unknown
Parking
Driveway: Pvt Double
Garage Spaces: 2
Garage Type: Attached
Covered Parking Spaces: 4
Total Parking Spaces: 6
Fees
Tax Year: 2019
Tax Legal Description: Lot 47,Plan 62M1016,City Of Hamilton Or As Per Dee
Taxes: $4,536
Highlights
Feature: Beach
Feature: Campground
Feature: Golf
Feature: Hospital
Feature: Lake/Pond
Feature: Park
Land
Cross Street: Tanglewood Drive
Municipality District: Hamilton
Fronting On: West
Pool: None
Sewer: Sewers
Lot Depth: 102.69 Feet
Lot Frontage: 40.98 Feet
Acres: < .50
Additional Media
- Virtual Tour: http://www.myvisuallistings.com/cvtnb/287698
Rooms
Room details for 101 Wills Crescent, Hamilton
| Type | Dimensions | Description |
|---|---|---|
| Other Bsmt | - | |
| Foyer Main | 2.03 x 3.66 | |
| Dining Main | 3.43 x 3.84 | |
| Family Main | 4.11 x 5.94 | Gas Fireplace |
| Kitchen Main | 3.45 x 5.26 | Eat-In Kitchen |
| Br 2nd | 3.58 x 3.89 | |
| Br 2nd | 3.68 x 4.60 | |
| Br 2nd | 3.61 x 4.60 | |
| Br 2nd | 4.17 x 4.04 | |
| Laundry 2nd | 1.83 x 2.46 | |
| Master 2nd | 4.34 x 5.33 |
| XXXXXXXX | XXX XX, XXXX |
XXXX XXX XXXX |
$XXX,XXX |
| XXX XX, XXXX |
XXXXXX XXX XXXX |
$XXX,XXX |
| XXXXXXXX XXXX | XXX XX, XXXX | $656,000 XXX XXXX |
| XXXXXXXX XXXXXX | XXX XX, XXXX | $669,997 XXX XXXX |

École élémentaire Michaëlle Jean Elementary School
Elementary: PublicOur Lady of the Assumption Catholic Elementary School
Elementary: CatholicSt. Mark Catholic Elementary School
Elementary: CatholicGatestone Elementary Public School
Elementary: PublicSt. Matthew Catholic Elementary School
Elementary: CatholicBellmoore Public School
Elementary: PublicÉSAC Mère-Teresa
Secondary: CatholicNora Henderson Secondary School
Secondary: PublicGlendale Secondary School
Secondary: PublicSaltfleet High School
Secondary: PublicSt. Jean de Brebeuf Catholic Secondary School
Secondary: CatholicBishop Ryan Catholic Secondary School
Secondary: Catholic