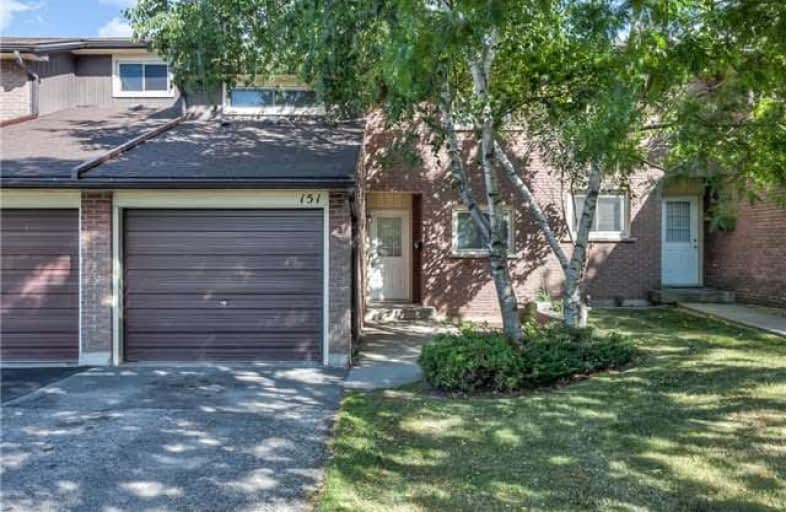Somewhat Walkable
- Some errands can be accomplished on foot.
57
/100
Some Transit
- Most errands require a car.
43
/100
Somewhat Bikeable
- Most errands require a car.
39
/100

Richard Beasley Junior Public School
Elementary: Public
1.01 km
Lincoln Alexander Public School
Elementary: Public
0.87 km
St. Kateri Tekakwitha Catholic Elementary School
Elementary: Catholic
0.52 km
Cecil B Stirling School
Elementary: Public
0.33 km
Templemead Elementary School
Elementary: Public
1.09 km
Lawfield Elementary School
Elementary: Public
1.24 km
Vincent Massey/James Street
Secondary: Public
2.10 km
ÉSAC Mère-Teresa
Secondary: Catholic
1.38 km
Nora Henderson Secondary School
Secondary: Public
1.03 km
Sherwood Secondary School
Secondary: Public
2.82 km
St. Jean de Brebeuf Catholic Secondary School
Secondary: Catholic
1.88 km
Bishop Ryan Catholic Secondary School
Secondary: Catholic
3.42 km
-
Billy Sherring Park
1530 Upper Sherman Ave, Hamilton ON 1.99km -
T. B. McQuesten Park
1199 Upper Wentworth St, Hamilton ON 1.87km -
Broughton West Park
Hamilton ON L8W 3W4 2.23km
-
BMO Bank of Montreal
1395 Upper Ottawa St, Hamilton ON L8W 3L5 0.77km -
TD Bank Financial Group
867 Rymal Rd E (Upper Gage Ave), Hamilton ON L8W 1B6 1.77km -
RBC Royal Bank ATM
999 Upper Wentworth St, Hamilton ON L9A 4X5 2.04km
More about this building
View 11 Queenslea Drive, Hamilton