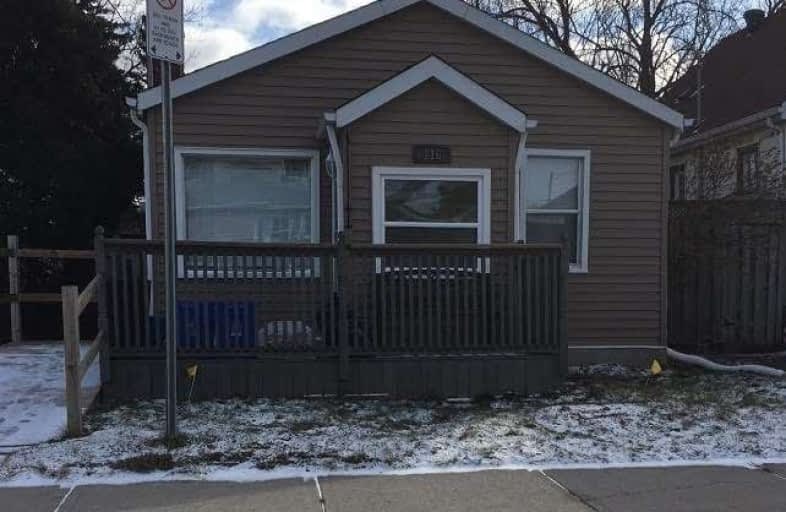
Parkdale School
Elementary: Public
0.24 km
Glen Brae Middle School
Elementary: Public
1.79 km
Viscount Montgomery Public School
Elementary: Public
0.93 km
St. Eugene Catholic Elementary School
Elementary: Catholic
0.71 km
W H Ballard Public School
Elementary: Public
0.80 km
Hillcrest Elementary Public School
Elementary: Public
1.23 km
Vincent Massey/James Street
Secondary: Public
4.30 km
ÉSAC Mère-Teresa
Secondary: Catholic
4.06 km
Delta Secondary School
Secondary: Public
1.66 km
Glendale Secondary School
Secondary: Public
1.97 km
Sir Winston Churchill Secondary School
Secondary: Public
0.31 km
Sherwood Secondary School
Secondary: Public
2.76 km




