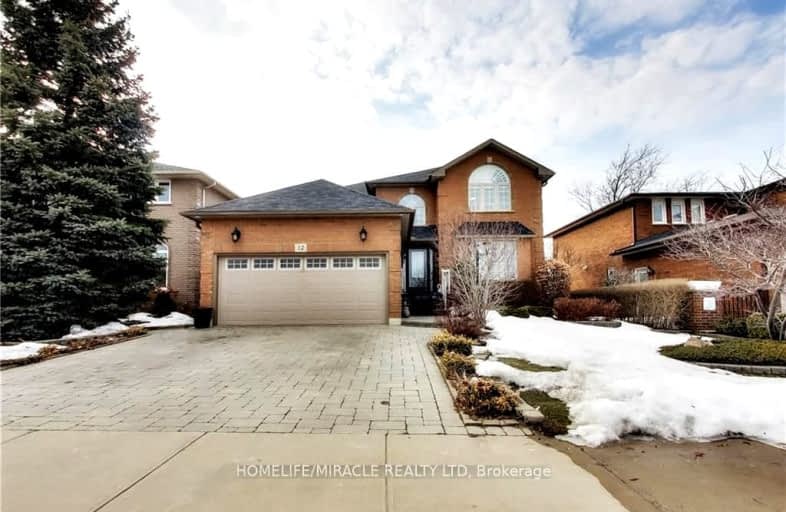Somewhat Walkable
- Some errands can be accomplished on foot.
Some Transit
- Most errands require a car.
Somewhat Bikeable
- Most errands require a car.

St. James the Apostle Catholic Elementary School
Elementary: CatholicMount Albion Public School
Elementary: PublicSt. Paul Catholic Elementary School
Elementary: CatholicOur Lady of the Assumption Catholic Elementary School
Elementary: CatholicSt. Mark Catholic Elementary School
Elementary: CatholicGatestone Elementary Public School
Elementary: PublicÉSAC Mère-Teresa
Secondary: CatholicGlendale Secondary School
Secondary: PublicSir Winston Churchill Secondary School
Secondary: PublicSaltfleet High School
Secondary: PublicCardinal Newman Catholic Secondary School
Secondary: CatholicBishop Ryan Catholic Secondary School
Secondary: Catholic-
Red Hill Bowl
Hamilton ON 5.35km -
Memorial Park
Stoney Creek ON 5.41km -
Hunter Estates Park
Ontario 6.63km
-
BMO Bank of Montreal
2170 Rymal Rd E (at Terryberry Rd.), Hannon ON L0R 1P0 0.97km -
CIBC
2140 Rymal Rd E, Hamilton ON L0R 1P0 1.12km -
RBC Royal Bank
Lawrence Rd, Hamilton ON 4.51km
- 3 bath
- 3 bed
- 1500 sqft
83 Picardy Drive, Hamilton, Ontario • L8J 0M9 • Stoney Creek Mountain







